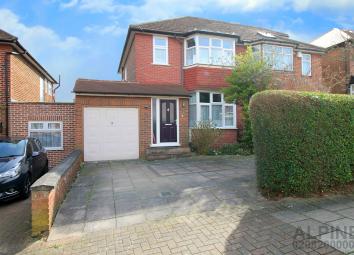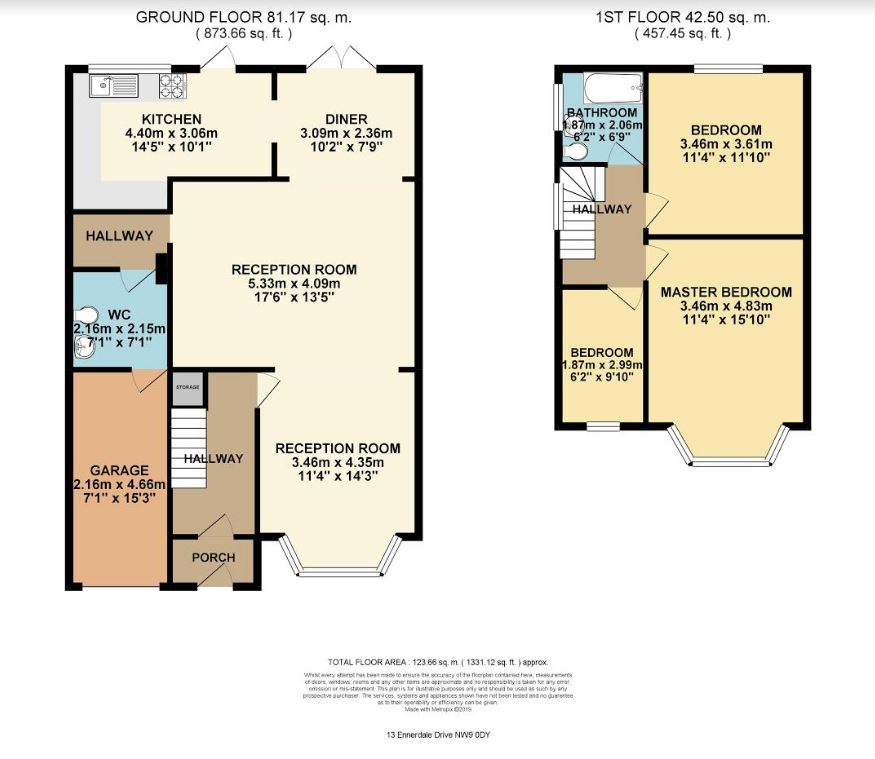Semi-detached house for sale in London NW9, 3 Bedroom
Quick Summary
- Property Type:
- Semi-detached house
- Status:
- For sale
- Price
- £ 610,000
- Beds:
- 3
- Baths:
- 2
- County
- London
- Town
- London
- Outcode
- NW9
- Location
- Ennerdale Drive, London NW9
- Marketed By:
- Alpine
- Posted
- 2024-04-15
- NW9 Rating:
- More Info?
- Please contact Alpine on 020 3478 3643 or Request Details
Property Description
Alpine are pleased to offer this Three Bedroom Semi-Detached lovely family home with a full width Rear Extension located on the popular Springfield Estate ideal for Oliver Goldsmith Primary School offering spacious accommodation. The Property comprises: An Extended open plan through Lounge leading to the Fitted Kitchen with a Breakfast Bar, Utility Room/ Downstairs WC, Two Double Bedrooms & One Single Bedroom, Family Bathroom, Office Space/Study Area, Central Heating, Double Glazed, Large Loft Space for Storage or potential to Convert stpp, Rear Garden, Garage and with off street parking via own drive.
Interior:
Two Double Bedrooms & One Single Bedroom, Family Bathroom, An Extended open plan through Lounge leading to the Fitted Kitchen with a Breakfast Bar, Utility Room/ Downstairs WC, Office Space/Study Area, Central Heating, Double Glazed and Large Loft Space for Conversion or Storage
Exterior:
Off Street Parking (own Drive) and Rear Garden
approximate measurements:
Reception Room One
3.46m (11'4) x 4.35m (14'3)
Reception Room Two
5.33m (17'6) x 4.09m (13'5)
Kitchen
4.40m (14'5) x 3.06m (10'1)
Diner
3.09m (10'2) x 2.36m (7'9)
Downstairs Utility Room/WC
2.16m (7'1) x 2.15m (7'1)
Master Bedroom One
3.46m (11'4) x 4.83m (15'10)
Bedroom Two
3.46m (11'4) x 3.61m (11'10)
Bedroom Three
1.87m (6'2) x 2.99m (9'10)
Family Bathroom
1.87m (6'2) x 2.06m (6'9)
Rear Garden
Garage
2.16m (7'1) x 4.66m (15'3)
highlights:
* Two Double Bedrooms & One Single Bedroom
* Open Plan Through Lounge leading to Kitchen with Breakfast Bar
* Downstairs Utility/WC
* Family Bathroom
* Office Space/Study Area
* Double Glazed
* Central Heating
* Rear Garden
* Garage and Own Drive
Property Location
Marketed by Alpine
Disclaimer Property descriptions and related information displayed on this page are marketing materials provided by Alpine. estateagents365.uk does not warrant or accept any responsibility for the accuracy or completeness of the property descriptions or related information provided here and they do not constitute property particulars. Please contact Alpine for full details and further information.


