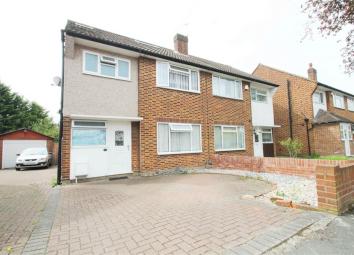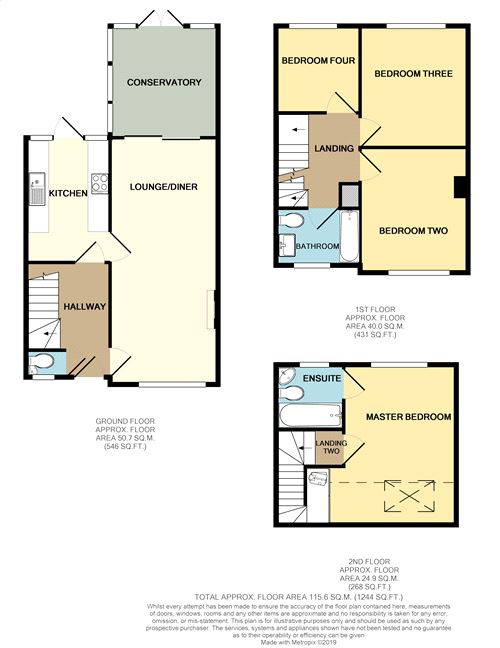Semi-detached house for sale in London N21, 4 Bedroom
Quick Summary
- Property Type:
- Semi-detached house
- Status:
- For sale
- Price
- £ 650,000
- Beds:
- 4
- County
- London
- Town
- London
- Outcode
- N21
- Location
- Firs Park Gardens, London N21
- Marketed By:
- DABORACONWAY
- Posted
- 2024-04-02
- N21 Rating:
- More Info?
- Please contact DABORACONWAY on 020 3641 4198 or Request Details
Property Description
Daboraconway are pleased to offer for sale this four bedroom semi detached house situated on a large corner plot within this quiet Winchmore Hill location. The property offers a spacious lounge diner, separate fitted kitchen, conservatory, ground floor W.C, four bedrooms, two bathrooms, large rear garden with detached garage and off street parking. Firs Park Gardens is well located for local Primary and Secondary Schools, supermarkets, local shops and only 0.8 miles from Winchmore Hill station offering easy access into Central London.
Ground Floor
Hallway
11' 9" x 8' 1" (3.58m x 2.46m)
Lounge Diner
23' 9" x 10' 5" (7.24m x 3.18m)
Kitchen
10' 10" x 8' (3.30m x 2.44m)
Conservatory
10' 9" x 9' 5" (3.28m x 2.87m)
W.C
2' 5" x 3' 5" (0.74m x 1.04m)
First Floor
Landing
8' 6" x 8' 1" (2.59m x 2.46m)
Bedroom Two
12' 1" x 10' 6" (3.68m x 3.20m)
Bedroom Three
11' 4" x 10' 6" (3.45m x 3.20m)
Bedroom Four
8' 3" x 8' 1" (2.51m x 2.46m)
Bathroom
5' 6" x 8' (1.68m x 2.44m)
Second Floor
Landing Two
8' 4" x 6' 6" (2.54m x 1.98m)
Master Bedroom
15' 5" x 14' 7" (4.70m x 4.44m)
Bathroom
5' 10" x 5' 6" (1.78m x 1.68m)
Garden
Front Garden
Off Street Parking
Rear Garden
Approximately 50' x 50'
Detatched Garage
Property Location
Marketed by DABORACONWAY
Disclaimer Property descriptions and related information displayed on this page are marketing materials provided by DABORACONWAY. estateagents365.uk does not warrant or accept any responsibility for the accuracy or completeness of the property descriptions or related information provided here and they do not constitute property particulars. Please contact DABORACONWAY for full details and further information.


