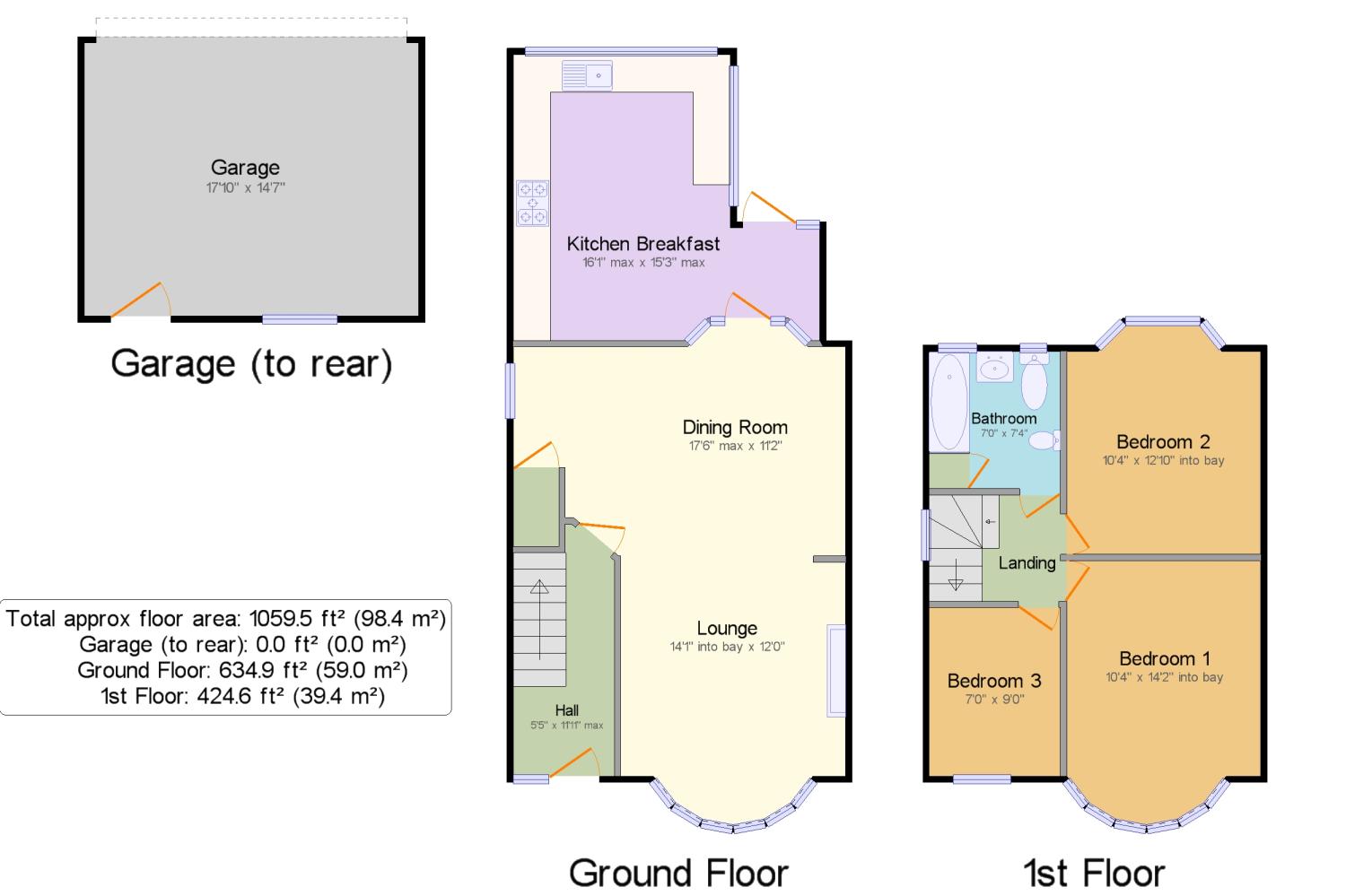Semi-detached house for sale in London N14, 3 Bedroom
Quick Summary
- Property Type:
- Semi-detached house
- Status:
- For sale
- Price
- £ 650,000
- Beds:
- 3
- Baths:
- 1
- Recepts:
- 2
- County
- London
- Town
- London
- Outcode
- N14
- Location
- Orchard Avenue, Southgate, London, . N14
- Marketed By:
- Bairstow Eves - Southgate Sales
- Posted
- 2024-04-02
- N14 Rating:
- More Info?
- Please contact Bairstow Eves - Southgate Sales on 020 3463 0157 or Request Details
Property Description
This extended three bedroom family home is ready and waiting for you. Bright and spacious accommodation on the ground floor plus three bedrooms and a bathroom on the first floor make it perfect for a growing family. Outside there is a large patio area and garden. To the rear is a garage accessed via a service road. The property is offered with no onward chain.
Three bedrooms.
Through lounge and Kitchen/Breakfast Room.
Extended on the ground floor.
Garage to rear
Southgate Station 0.75 miles
Hall5'5" x 11'11" (1.65m x 3.63m). Double glazed Front door with double glazed window facing the front. Radiator, laminate flooring, ceiling light. Stairs to first floor.
Lounge14'1" x 12' (4.3m x 3.66m). Double glazed bay window facing the front. Radiator, carpeted flooring and ceiling light. Decorative fireplace. Archway to:
Dining Room17'6" x 11'2" (5.33m x 3.4m). Double glazed window facing the side. Radiator, carpeted flooring, under stair cupboard and ceiling light. Single glazed door to kitchen and single glazed windows to rear.
Kitchen/Breakfast Room16'1" x 15'3" (4.9m x 4.65m). Double glazed window facing the rear and side. Radiator, tiled flooring, part tiled walls and ceiling light. A range of wall mounted and base units with roll edge work surfaces incorporating single sink with drainer, Integrated eye level oven and gas five burner hob, with over hob extractor. Spaces for washing machine and fridge/freezer. Double glazed door, opening onto the garden.
Landing7' x 5'8" (2.13m x 1.73m). Double glazed window facing the side. Carpeted flooring, ceiling light and loft access.
Bedroom 110'4" x 14'2" (3.15m x 4.32m). Double glazed bay window facing the front. Radiator, carpeted flooring, fitted wardrobes, ceiling light.
Bedroom 210'4" x 12'10" (3.15m x 3.91m). Double glazed window facing the rear. Radiator, carpeted flooring, ceiling light.
Bedroom 37' x 9' (2.13m x 2.74m). Double glazed window facing the front. Radiator, carpeted flooring, ceiling light.
Bathroom7' x 7'4" (2.13m x 2.24m). Double glazed windows facing the rear. Radiator, tiled flooring, built-in cupboard, tiled walls, and ceiling light. Low level WC, panelled bath, pedestal wash hand basin, and bidet.
Front Garden x . Paved with dwarf wall to front.
Rear Garden70' x 18' (21.34m x 5.49m). Steps lead to a full width paved patio with a gate to access the side. Central path runs the length of the garden with shrub borders to each side leading to:
Garage17'10" x 14'7" (5.44m x 4.45m). Up and over garage door opens onto rear service road. Single glazed window overlooks the garden with pedestrian access door.
Property Location
Marketed by Bairstow Eves - Southgate Sales
Disclaimer Property descriptions and related information displayed on this page are marketing materials provided by Bairstow Eves - Southgate Sales. estateagents365.uk does not warrant or accept any responsibility for the accuracy or completeness of the property descriptions or related information provided here and they do not constitute property particulars. Please contact Bairstow Eves - Southgate Sales for full details and further information.


