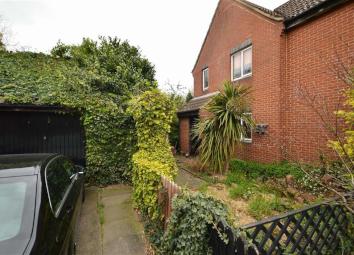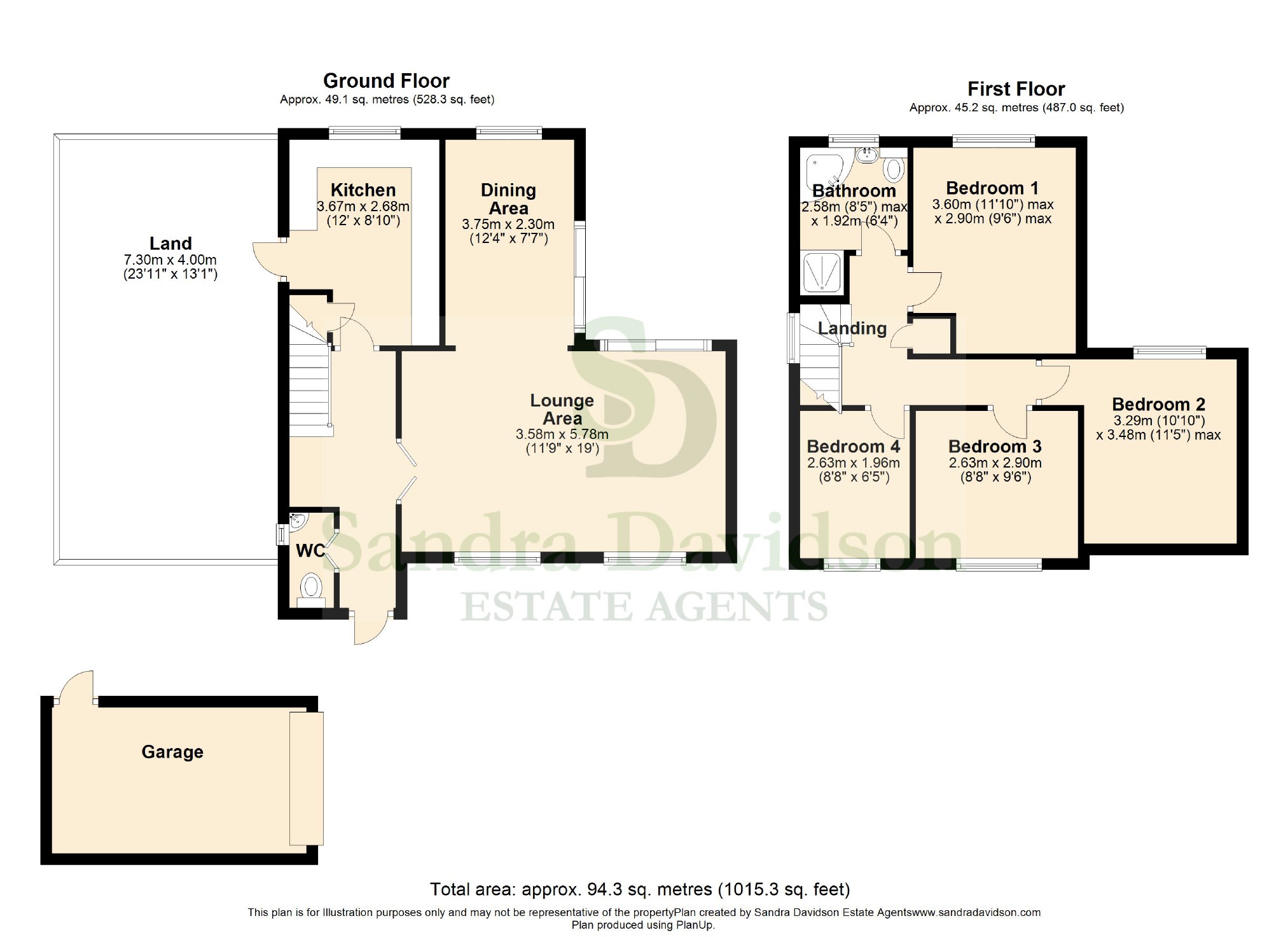Semi-detached house for sale in London E6, 4 Bedroom
Quick Summary
- Property Type:
- Semi-detached house
- Status:
- For sale
- Price
- £ 575,000
- Beds:
- 4
- Baths:
- 2
- Recepts:
- 2
- County
- London
- Town
- London
- Outcode
- E6
- Location
- Neatscourt Road, London E6
- Marketed By:
- Sandra Davidson
- Posted
- 2024-04-19
- E6 Rating:
- More Info?
- Please contact Sandra Davidson on 020 3641 1100 or Request Details
Property Description
*** guide price £575,000 to £600.000 ***
Sandra Davidson are pleased to present an opportunity to acquire a very well presented four bedroom, semi detached house situated on a popular cul de sac close to Tollgate Road. The property features a bright and spacious lounge and dining area, fitted kitchen and guest WC on the ground floor, with four bedrooms and family bathroom on the first floor as well as own rear garden, detached garage and parking spaces for multiple cars. The property is within walking distance to Beckton & Royal Albert DLR station, close to schools shops and amenities and can only be appreciated by an internal inspection.
The property comprises:-
Entrance
Via glazed front door into entrance hall with; tiled flooring, radiator, light, carpeted stairs to first floor, doors to:
Lounge Area (5.78m x 3.58m (19'0" x 11'9"))
Double glazed window to front with fitted blind and radiator, under, four wall lights, wood flooring, double glazed French doors to rear with fitted blind, opening to:
Dining Area (3.75m x 2.3m (12'4" x 7'7"))
Double glazed French doors to flank with fitted blind, double glazed window to rear with fitted blind, radiator, wood flooring, ceiling light, three wall lights
Kitchen (3.67m x 2.68m (12'0" x 8'10"))
Fitted wall and base units, work surface with tiled back splash, four ring hob with extractor hood over oven grill below, one and half bowl sink with drainer, space and services for washing machine and dishwasher, double glazed window to rear with fitted blind, double glazed door to flank into rear garden, tiled flooring, light, radiator
Guest Wc
Low level WC, wall hung hand wash basin with mosaic tiled back-splash, radiator, fitted shelves, light, vinyl flooring, double glazed window to flank with fitted blind.
First Floor Landing
Double glazed sidelight window to flank, fitted carpet, access to loft space, lights, fitted cupboard, doors to:
Bedroom One (3.6m max x 2.9m max (11'10" max x 9'6" max))
Double glazed window to rear, wood flooring, fan-light, radiator
Bedroom Two (3.48m max x 3.29m (11'5" max x 10'10"))
Double glazed window to rear with fitted blind, radiator, wood flooring, fan-light
Bedroom Three (2.9m x 2.63m (9'6" x 8'8"))
Double glazed window to front with fitted blind, radiator, wood flooring, light
Bedroom Four (2.63m x 1.96m (8'8" x 6'5"))
Double glazed window to front with fitted blind, radiator, wood flooring, light
Bathroom (2.58m x 1.92m (8'6" x 6'4"))
Suite comprising; corner bath with shower over, enclosed walk-in shower cubicle with hidden facet, low level WC, wall hung hand wash basin, heated towel rail, wood flooring, spotlights inset to ceiling, double glazed opaque window to rear with fitted blind
Exterior (14m max x 13m max (45'11" max x 42'8" max))
The large, landscaped rear garden measures approximately 45' in length and width with paved area to front with raised flower and shrub boarders, independent side access to front drive, steps down to a mixture of real and artificial turf, decking area, brick built bbq area
To the front of the property is a front garden and parking on own driveway leading to own:
Detached Garage
You may download, store and use the material for your own personal use and research. You may not republish, retransmit, redistribute or otherwise make the material available to any party or make the same available on any website, online service or bulletin board of your own or of any other party or make the same available in hard copy or in any other media without the website owner's express prior written consent. The website owner's copyright must remain on all reproductions of material taken from this website. Disclaimer: These particulars form no part of any contract. Whilst every effort has been made to ensure accuracy, this cannot be guaranteed.
Property Location
Marketed by Sandra Davidson
Disclaimer Property descriptions and related information displayed on this page are marketing materials provided by Sandra Davidson. estateagents365.uk does not warrant or accept any responsibility for the accuracy or completeness of the property descriptions or related information provided here and they do not constitute property particulars. Please contact Sandra Davidson for full details and further information.


