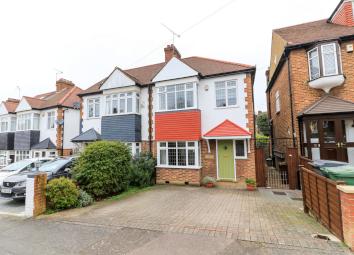Semi-detached house for sale in London E4, 3 Bedroom
Quick Summary
- Property Type:
- Semi-detached house
- Status:
- For sale
- Price
- £ 480,000
- Beds:
- 3
- Baths:
- 1
- County
- London
- Town
- London
- Outcode
- E4
- Location
- Brindwood Road, London E4
- Marketed By:
- Coultons Estate Agents
- Posted
- 2024-04-13
- E4 Rating:
- More Info?
- Please contact Coultons Estate Agents on 020 8022 6391 or Request Details
Property Description
Coultons are delighted to offer an attractive 1930's style three bedroomed semi detached family home situated in this highly sought after residential street within a short walk of the vibrant High Road, quality restaurants, multiple transport links and local amenities.
The well presented property boasts a spacious through lounge, separate kitchen, conservatory, three good size bedrooms and a first floor family bathroom. Externally, the rear garden is a very good size with comfortable side access with off street parking available to the front of the property for two vehicles.
For parents concerned about schools, Parkside Primary School, Larkswood Primary School, and Chase Lane Primary Schools are all rated "Good" by Ofsted. Heathcote School and Science College and Chingford Foundation secondary Schools also have a "Good" Ofsted rating. Chingford Foundation Sixth Form College is currently rated outstanding by Ofsted.
The property is ideally located for Chingford Mount and Station Road, giving access to a wide variety of local amenities and great transport links with access to central London in approximately 25 minutes. There are excellent bus services directly into Walthamstow providing access to the Victoria Line.
Viewings are strictly by appointment only. Please contact our sales department on to arrange a viewing appointment.
Entrance hall Solid wood front door, glazed window to side aspect, radiator, picture rail, solid oakwood flooring, coving to ceiling, understairs storage cupboard, stairs to first floor.
Through lounge Double glazed window to front aspect, coving to ceiling, picture rail, feature gas fire place, radiator, pine wood flooring, double glazed door to conservatory.
Conservatory Tiled flooring, double glazed door to rear garden.
Kitchen Double glazed window to side aspect, sink with mixer tap, fitted wall and base units, rolled edge work surface, wall mounted radiator, tile splash back, tiled floor, door to rear garden.
Landing Glazed window to side aspect, fitted carpet, picture rail, loft access.
Master bedroom Double glazed window to front access, fitted carpet, radiator, coving to ceiling, picture rail.
Bedroom two Double glazed window to rear aspect, fitted carpet, radiator, fitted wardrobes, wall mounted boiler.
Bedroom three Double glazed window to front aspect, fitted carpet, radiator, picture rail.
Family bathroom Double glazed window to rear aspect, panel enclosed bath, pedestal hand wash basin, low level flush W.C, tiled walls, tiled flooring, glazed window to side aspect, coving to ceiling.
Rear garden Paved patio area, shrub borders, water tap, security light, barbeque area, side access, timber built shed.
Outside toilet Low level flush W.C, sink.
Property Location
Marketed by Coultons Estate Agents
Disclaimer Property descriptions and related information displayed on this page are marketing materials provided by Coultons Estate Agents. estateagents365.uk does not warrant or accept any responsibility for the accuracy or completeness of the property descriptions or related information provided here and they do not constitute property particulars. Please contact Coultons Estate Agents for full details and further information.


