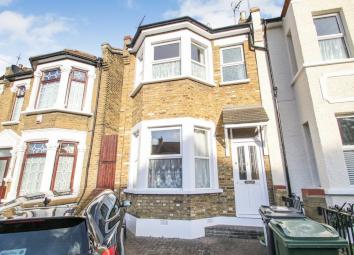Semi-detached house for sale in London E11, 3 Bedroom
Quick Summary
- Property Type:
- Semi-detached house
- Status:
- For sale
- Price
- £ 575,000
- Beds:
- 3
- Baths:
- 2
- Recepts:
- 1
- County
- London
- Town
- London
- Outcode
- E11
- Location
- Colworth Road, Leytonstone, London E11
- Marketed By:
- Trading Places
- Posted
- 2024-04-02
- E11 Rating:
- More Info?
- Please contact Trading Places on 020 3551 3271 or Request Details
Property Description
Situated in a prime position in sought after Upper Leytonstone, this three bedroom semi-detached property built a only 25 years ago, externally offers a period looking frontage, but a more modern interior in line with its age.
To the front, off street parking, a real asset to have, enables those big shopping trips a little bit easier. There is also a side return, ideal for getting things to and front the garden without traipsing through the house.
Once inside a good size hallway separated leads firstly to a good sized front living room, its bay window inviting in a lot on natural light. To the rear, generous kitchen diner gives access to the well-kept rear garden and also access to an outside WC.
To the first floor the large landing area leads to the first two bedrooms, both of which are doubles and the family bathroom.
Moving up to the second floor the large third bedroom has Velux windows and a Juliet balcony making this room light and airy and also boasts an en-suite shower room.
The location itself provides quick access the Leytonstone Central line station only a short walk away, providing quick access further into town. Leytonstone High Street is also very close by with a mix of shops, pubs and restaurants on offer as well as some fantastic open green spaces such as Hollow Ponds (Epping Forest).
The present owner added… 'We have owned the property since 1993. The area is great and we have some really nice neighbours who have also lived here for many years. We converted the loft five years ago and the added space was a real bonus for us but I am now downsizing due to no longer needing a house of this size'.
If you would like to arrange a viewing or would like a little more information, please contact our friendly and helpful sales team.
These Property Details
Whilst every care is taken these particulars are intended as a general guide. All measurements are subject to a margin of error. Trading Places have not tested any of the appliances, services or connections and therefore cannot verify that they are in working order or fit for the purpose. This includes heating systems. All photographs and floor-plans are for guidance purposes only and some photographs may have been taken using a wide angle lens. Fixtures and fittings are only included subject to arrangement. Reference made to the tenure and where applicable lease term is based on information supplied to the Trading Places and we strongly recommend potential buyers seek verification on tenure and lease term as well as all other matters through their solicitor.
Property Location
Marketed by Trading Places
Disclaimer Property descriptions and related information displayed on this page are marketing materials provided by Trading Places. estateagents365.uk does not warrant or accept any responsibility for the accuracy or completeness of the property descriptions or related information provided here and they do not constitute property particulars. Please contact Trading Places for full details and further information.


