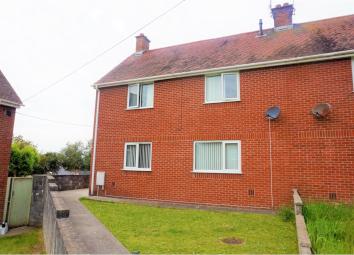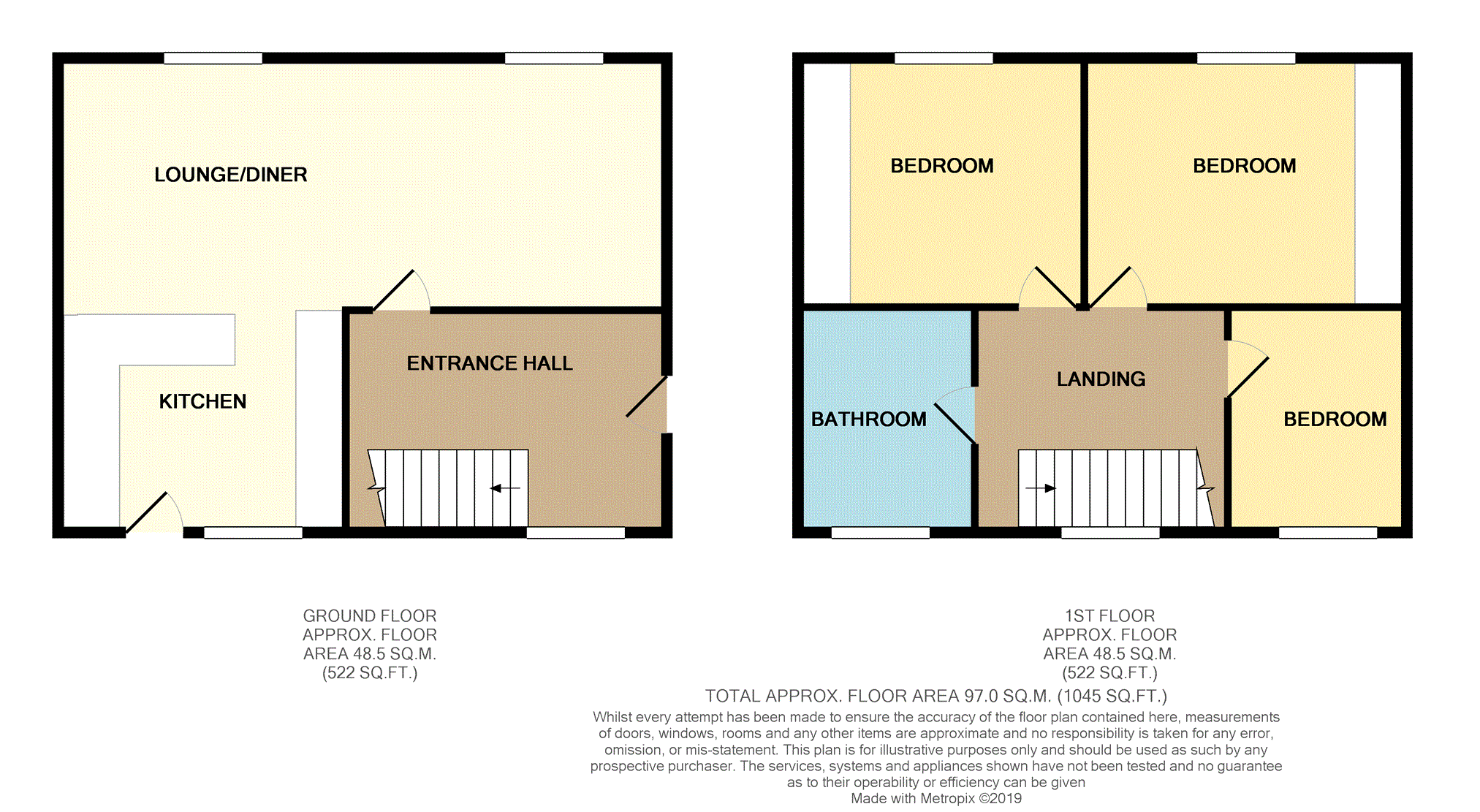Semi-detached house for sale in Llanelli SA15, 3 Bedroom
Quick Summary
- Property Type:
- Semi-detached house
- Status:
- For sale
- Price
- £ 110,000
- Beds:
- 3
- Baths:
- 1
- Recepts:
- 1
- County
- Carmarthenshire
- Town
- Llanelli
- Outcode
- SA15
- Location
- Maes Yr Haf, Llanelli SA15
- Marketed By:
- Purplebricks, Head Office
- Posted
- 2024-04-27
- SA15 Rating:
- More Info?
- Please contact Purplebricks, Head Office on 024 7511 8874 or Request Details
Property Description
Immaculately presented semi detached property in cul-de-sac location in the popular Pwll area. The property briefly comprises of spacious entrance hall, lounge open plan to modern fitted kitchen/diner to ground floor with three bedrooms and family bathroom to first floor. Situated on corner plot the property benefits from generous size garden mainly laid to lawn, with potential to create off road parking to rear. The property further benefits from uPVC Double glazing and gas central heating.
Ground Floor
Hallway
Side window, downlighters, stairs to first floor, storage cupboard.
Lounge/Dining/Kitchen (7.9 (into alcove x 3.3 x 5468 into kitchen (25'11")
L shaped open plan Lounge/dining/kitchen, two front facing windows, downlights, 2 radiators, tv point.
Kitchen
Rear window, rear access door, a range of modern wall and base units with complimenting work surfaces over, 1 1/2 bowl stainless steel sink and drainer, integrated washing machine, integrated fridge freezer, stainless steel oven hob and chimney hood.
Inner Porch
With access to outside toilet and storage shed.
First Floor
Bedroom 1 (3.31 x 3.17(excluding wardrobes) (10'10" x 10'4"(e)
Front facing window, tv point, radiator, sliding mirror fronted wardrobes.
Bedroom 2 (3.29 x 3.17(excluding wardrobes) (10'9" x 10'4"(ex)
Front facing window, downlighters, fitted wardrobes, newly fitted combi boiler housed in wardrobes.
Bedroom 3 (2.1 x 2.68 (6'10" x 8'9"))
Rear facing window, radiator, shelf.
Bathroom
Side facing window, Wc, wash hand basin, bath with shower over and screen, inset spotlights, respotex walls, vinyl flooring, towel radiator.
Garden
Front gate with path, lawn and shrubs, rear gate to lawn, access to storage sheds and inner porch, path with gate to rear parking area. Sea view to side.
Property Location
Marketed by Purplebricks, Head Office
Disclaimer Property descriptions and related information displayed on this page are marketing materials provided by Purplebricks, Head Office. estateagents365.uk does not warrant or accept any responsibility for the accuracy or completeness of the property descriptions or related information provided here and they do not constitute property particulars. Please contact Purplebricks, Head Office for full details and further information.


