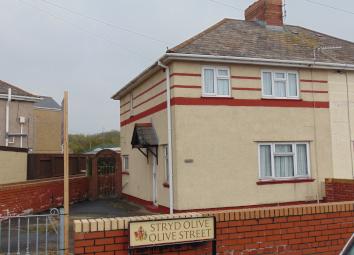Semi-detached house for sale in Llanelli SA15, 3 Bedroom
Quick Summary
- Property Type:
- Semi-detached house
- Status:
- For sale
- Price
- £ 85,000
- Beds:
- 3
- Baths:
- 1
- Recepts:
- 1
- County
- Carmarthenshire
- Town
- Llanelli
- Outcode
- SA15
- Location
- Olive Street, Llanelli SA15
- Marketed By:
- Sharon David Estates
- Posted
- 2024-04-08
- SA15 Rating:
- More Info?
- Please contact Sharon David Estates on 01554 550908 or Request Details
Property Description
Description An opportunity to purchase a Three Bedroom Semi-Detached house in need of some upgrading, close to local schools, amenities and within walking distance of Trostre Retail Park. The property briefly comprises of: Hall, Lounge, Kitchen/Diner, Cloakroom, Three Bedrooms and Shower Room. Externally: Off road parking to the fore. Enclosed rear garden mainly laid to lawn, side pedestrian access. The property also benefits form gas central heating. Viewing recommended. No Chain EPC Rating E.
Entrance PVCu door into:
Hallway Stairs to first floor, door into:
Lounge 22' 0" x 12' 11" (6.71m x 3.96m) PVCu double glazed window to the fore, feature fireplace with surround, two radiators.
Cloakroom W/C, wash hand basin, under stairs storage cupboard.
Kitchen 14' 0" x 10' 11" (4.27m x 3.35m) PVCu double glazed window to the rear and door to the side, vinyl flooring, wall and base units with worktop over, space for cooker, fridge freezer and tumble dryer, plumbing for washing machine and dishwasher, stainless steel sink and drainer.
First floor landing Loft access.
Bedroom one 10' 11" x 8' 0" (3.35m x 2.44m) PVCu double glazed window to the fore, built in wardrobes, radiator.
Bedroom two 10' 0" x 8' 11" (3.05m x 2.74m) PVCu double glazed window to the rear, built in wardrobe, radiator.
Bedroom three 8' 11" x 6' 0" (2.74m x 1.83m) PVCu double glazed window to the fore.
Bathroom PVCu double glazed window to the side, tiled flooring, W/C, wash hand basin, corner shower cubicle.
Externally to the fore Off road parking to the fore.
Externally to the rear Enclosed rear garden to the fore mainly laid to lawn.
Disclaimer **This property is being sold on behalf of a corporate client. It is marketed subject to obtaining the grant of probate and must remain on the market until contracts are exchanged. As part of a deceased''s estate it may not be possible to provide answers to the standard property questionnaire. Please refer to the agent before viewing if you feel this may affect your buying decision.**
general information viewing: By appointment with Sharon David Estates.
Services: We have not checked or tested any of the services or appliances.
Freehold
Tax band:
Further information The Agent has not tested any apparatus, equipment, fixtures and fittings or services and so cannot verify that they are in working order to fit the purpose. A buyer is advised to obtain verification from their Solicitor or Surveyor. A reference to the Tenure of a Property is based on information supplied by the seller. The agent has not had sight of the title documents. A Buyer is advised to obtain verification from their Solicitor
draft
These details have been drafted on information provided by the seller and we are awaiting confirmation that they are happy with these details, please check with our office
Property Location
Marketed by Sharon David Estates
Disclaimer Property descriptions and related information displayed on this page are marketing materials provided by Sharon David Estates. estateagents365.uk does not warrant or accept any responsibility for the accuracy or completeness of the property descriptions or related information provided here and they do not constitute property particulars. Please contact Sharon David Estates for full details and further information.

