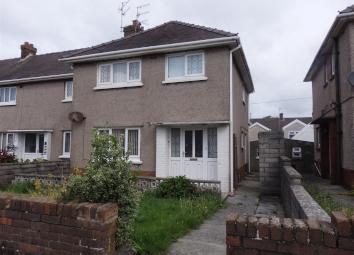Semi-detached house for sale in Llanelli SA15, 3 Bedroom
Quick Summary
- Property Type:
- Semi-detached house
- Status:
- For sale
- Price
- £ 100,000
- Beds:
- 3
- Baths:
- 1
- Recepts:
- 1
- County
- Carmarthenshire
- Town
- Llanelli
- Outcode
- SA15
- Location
- Min Y Mor, Llanelli SA15
- Marketed By:
- Mallard Estate Agents
- Posted
- 2024-04-29
- SA15 Rating:
- More Info?
- Please contact Mallard Estate Agents on 01554 550000 or Request Details
Property Description
Small cul-de sac location central to the town centre is where you will find number 8 Min Y Mor, an ex local authority three bedroom semi-detached house, set back with a deep lawned forecourt, side access to the enclosed rear garden. The property has no onward chain. Living space benefits from light hallway, good size living room, open kitchen dining room to the rear the full width of the property, with french doors into the garden. Upstairs offers three bedrooms made up of two doubles and a single with a modern bathroom incorporating double shower. This one will be snapped up due to its handy location.
Hall (4.04m x 1.85m (13'3 x 6'1))
Part glazed front door with side glazed panels, stairs to first floor, radiator, laminate flooring, coving to ceiling, understair half height cupboard.
Living Room (4.37m x 3.73m (14'4 x 12'3))
Window facing front, alcoves, fireplace, laminate flooring, radiators.
Kitchen Dining Room (5.79m x 2.77m (19'0 x 9'1))
Dining space wiht door to side access, larder/storage cupboard, french doors to rear garden, kitchen comprised of base and wall units, worktop housing one and half bowl sink, built in oven, space for microwave, built in freezer, space for washing machine, glass and stainless steel cooker hood. Tiled floor and part tiling to walls.
First Floor
Landing
Loft access hatch, window facing side aspect, airing cupboard housing boiler, coving to ceiling.
Bedroom 1 (3.76m x 2.90m (12'4 x 9'6))
Window facing front radiator, alcoves, coving to ceiling, built in cupboard.
Bedroom 2 (32.00m x 2.59m (105 x 8'6))
Window facing rear, radiator, coving to ceiling, built in cupboard and open alcove.
Bedroom 3 (2.82m ( 1.65m ) x 2.36m (9'3 ( 5'5 ) x 7'9))
Window facing front, radiator, shelves, coving to ceiling.
Bathroom (2.46m x 1.65m (8'1 x 5'5))
Comprises of three piece suite, shower cubicle, pedestal washhand basin, W.C., lino to floor and tiled walls, two windows facing rear with obscure glaze.
External
Low wall to front with gate, laid to lawn, side access path, rear is enclosed with rear gate lane access, outside sheds, laid to patio.
Services
We are advised all services are mains.
Property Location
Marketed by Mallard Estate Agents
Disclaimer Property descriptions and related information displayed on this page are marketing materials provided by Mallard Estate Agents. estateagents365.uk does not warrant or accept any responsibility for the accuracy or completeness of the property descriptions or related information provided here and they do not constitute property particulars. Please contact Mallard Estate Agents for full details and further information.

