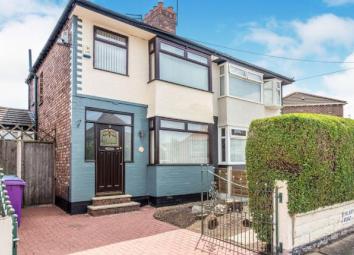Semi-detached house for sale in Liverpool L4, 3 Bedroom
Quick Summary
- Property Type:
- Semi-detached house
- Status:
- For sale
- Price
- £ 140,000
- Beds:
- 3
- Baths:
- 1
- Recepts:
- 1
- County
- Merseyside
- Town
- Liverpool
- Outcode
- L4
- Location
- Hilary Road, Liverpool, Merseyside, . L4
- Marketed By:
- Entwistle Green - Walton Vale
- Posted
- 2024-04-02
- L4 Rating:
- More Info?
- Please contact Entwistle Green - Walton Vale on 0151 382 7936 or Request Details
Property Description
Call our local high street branch of Entwistle Green today to gain more information or to book a viewing on this extended three bedroom semi detached house. The property briefly comprises to the ground floor, entrance hall, lounge, kitchen diner and utility room. To the first floor there are three bedrooms and family bathroom and to the outside there are front and rear gardens with outbuilding and driveway for parking. The property further benefits from double glazed windows and gas central heating making this a great family home.
Extended Semi Detached House.
Three Bedrooms.
Double Glazed Windows & Gas Central Heating.
Gardens & Driveway
No Chain Delay.
Front Garden x . Block paved driveway with gates and wall enclosure.
Porch x . Door to the front external and door leading through to;
Hall x . Stairs leading to the first floor
Living Room 32'10" x 72'5" (10m x 22.07m). Spacious reception room with inset fire and feature fire surround. Double glazed window to the front elevation, wooden effect flooring and french doors leading through to;
Kitchen/Diner 59'3" x 29'8" (18.06m x 9.04m). Range of base wall and drawer units, complimentary work surfaces, space for range cooker, stainless steel sink with draining board and space for dishwasher. Partially tiled walls and flooring. Double glazed sliding patio doors and feature arched window overlooking the rear garden. Arched entrance through to;
Utility 16'8" x 23'2" (5.08m x 7.06m). Range of base wall and drawer units. Space for washing machine. Tiled flooring
Master Bedroom 26'7" x 36'3" (8.1m x 11.05m). Double glazed window to the front elevation and wooden effect flooring. Radiator
Bedroom One 29'9" x 33'2" (9.07m x 10.1m). Double glazed window, wooden effect flooring, fitted wardrobes to one wall and radiator
Bedroom Two 19'10" x 29'11" (6.05m x 9.12m). Double glazed window and wooden effect flooring. Radiator
Bathroom x . Three piece white suite comprising of low level wc, pedestal wash hand basin, panelled bath with shower attachment. Frosted double glazed window, modern tiled walls and flooring.
Rear Garden x . Spacious rear garden with laid lawn, mature borders and fence enclosure.
Property Location
Marketed by Entwistle Green - Walton Vale
Disclaimer Property descriptions and related information displayed on this page are marketing materials provided by Entwistle Green - Walton Vale. estateagents365.uk does not warrant or accept any responsibility for the accuracy or completeness of the property descriptions or related information provided here and they do not constitute property particulars. Please contact Entwistle Green - Walton Vale for full details and further information.


