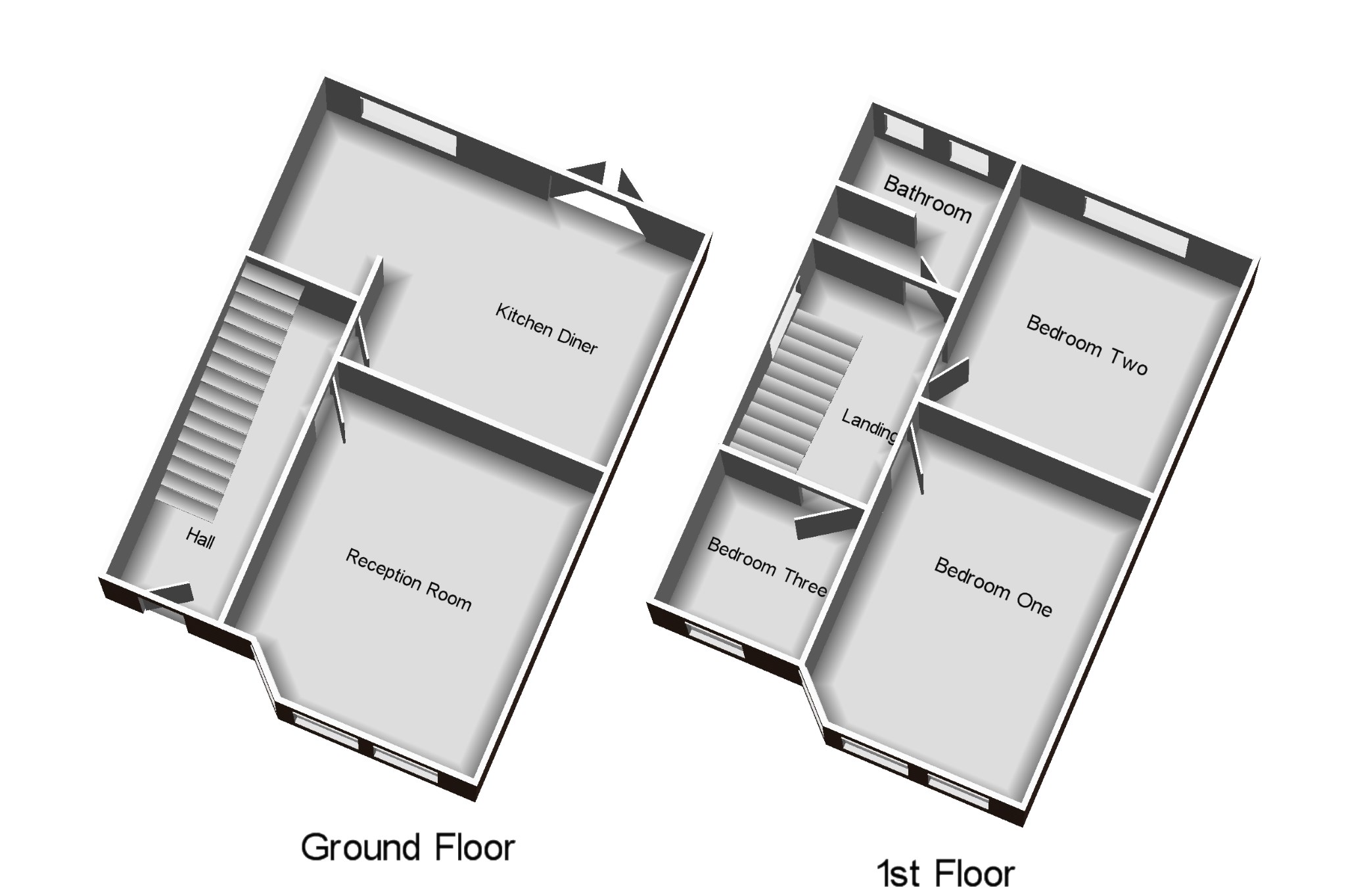Semi-detached house for sale in Liverpool L9, 3 Bedroom
Quick Summary
- Property Type:
- Semi-detached house
- Status:
- For sale
- Price
- £ 93,000
- Beds:
- 3
- Baths:
- 1
- Recepts:
- 2
- County
- Merseyside
- Town
- Liverpool
- Outcode
- L9
- Location
- Second Avenue, Fazakerley, Liverpool, Merseyside L9
- Marketed By:
- Entwistle Green - Walton Vale
- Posted
- 2024-04-29
- L9 Rating:
- More Info?
- Please contact Entwistle Green - Walton Vale on 0151 382 7936 or Request Details
Property Description
Entwistle Green are delighted to introduce to the market this beautifully presented three bedroom semi detached property for sale. Situated within close proximity to local shops, transport links and schools the property offers an array of benefits for any buyer. The property briefly comprises; hallway, front reception room and a modern open plan kitchen/dining room. To the first floor are three spacious bedrooms and a modern family bathroom. The property also benefits from double glazing, central heating and a rear garden. Viewings are a must!
Three Bedroom
Semi-Detached
Open Plan Modern Kitchen/Diner
Popular Location
Front x . Wall enclosure
Hall x . Entrance door through to bright and spacious hallway, stairs leading to the first floor, radiator and tiled flooring.
Reception Room 14'9" x 12' (4.5m x 3.66m). Bright and spacious reception room with double glazed bay window to the front elevation, gas inset feature fire, tiled flooring and radiator. (measurements into bay window)
Kitchen Diner 9'7" x 12'2" (2.92m x 3.7m). Modern open plan kitchen diner. The kitchen area comprises of high gloss base, wall and drawer units, complimentary wooden effect worksurfaces and stainless steel sink with draining board. Integrated oven/grill with four ring gas hob and extractor hood above. UPVC double glazed window and french doors to the rear, tiled flooring and radiator. (measurements reducing in width to 2.32m)
Landing x . Double glazed window.
Bedroom One 14'2" x 10'6" (4.32m x 3.2m). Double glazed bay window to the front elevation and radiator
Bedroom Two 12'2" x 9'2" (3.7m x 2.8m). Double glazed window to the rear and radiator
Bedroom Three 9'3" x 8'2" (2.82m x 2.5m). Double glazed window to the front and radiator
Bathroom 8' x 7'10" (2.44m x 2.39m). Modern suite with walk in "rainfall" shower with fully tiled enclosure, pedestal wash hand basin, tiled bath and low level WC. Two UPVC double glazed frosted windows to the rear. Chrome ladder style radiator, fully tiled walls and flooring.
Rear Garden x . Laid lawn, paved patio and fence enclosure.
Property Location
Marketed by Entwistle Green - Walton Vale
Disclaimer Property descriptions and related information displayed on this page are marketing materials provided by Entwistle Green - Walton Vale. estateagents365.uk does not warrant or accept any responsibility for the accuracy or completeness of the property descriptions or related information provided here and they do not constitute property particulars. Please contact Entwistle Green - Walton Vale for full details and further information.


