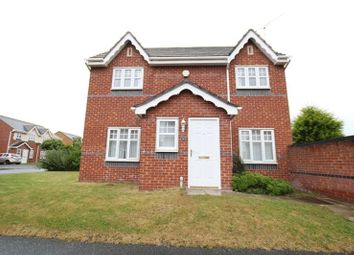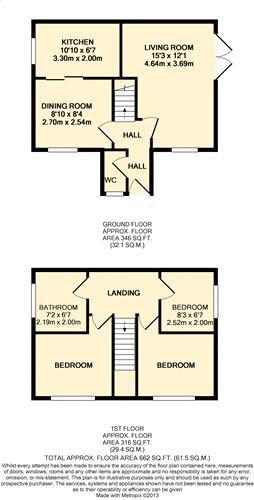Semi-detached house for sale in Liverpool L24, 3 Bedroom
Quick Summary
- Property Type:
- Semi-detached house
- Status:
- For sale
- Price
- £ 125,000
- Beds:
- 3
- Baths:
- 1
- Recepts:
- 1
- County
- Merseyside
- Town
- Liverpool
- Outcode
- L24
- Location
- All Hallows Drive, Speke, Liverpool L24
- Marketed By:
- Move Residential
- Posted
- 2024-04-26
- L24 Rating:
- More Info?
- Please contact Move Residential on 0151 382 8167 or Request Details
Property Description
An attractively presented modern semi detached property on All Hallows Drive in Speke, L24 has arrived at the sales market with Move Residential. Sitting on a sizeable corner plot, the property's welcoming entrance hall provides access to the accommodation. To the ground floor there is a wc, a contemporary kitchen, a dining room and separate sitting room with external door to the rear garden. To the first floor there are two double bedrooms, one single and a family bathroom suite. Additional benefits include gas central heating, double glazing and a high standard of finish throughout. Externally, the property has gated off road parking and ample lawned garden space to both the side and rear as well as a shed.
Entrance Hall -
Radiator, wood style laminate flooring, alarm control panel
Lounge - (15' 1'' x 13' 8'' (4.60m x 4.18m))
Double glazed UPVC French doors to rear garden, double glazed UPVC window to front aspect, radiator
Downstairs WC -
Double glazed UPVC frosted window to front aspect, radiator, two piece suite comprising low level WC and pedestal wash basin, tiled splash back
Dining Room - (7' 11'' x 11' 0'' (2.43m x 3.37m))
Double glazed UPVC window to front aspect, radiator
Kitchen - (10' 11'' x 6' 7'' (3.34m x 2.02m))
Double glazed UPVC window to side aspect, range of wall and base units with rolled edge work surfaces, stainless steel single drainer sink unit with mixer tap, plumbing for washing machine, integrated four ring gas hob and electric oven, tiled floor, tiled splash back, plumbing for dishwasher
First Floor Landing -
Doors to all rooms, access to loft
Bedroom One - (12' 7'' x 11' 3'' (3.86m x 3.43m) maximum)
Double glazed UPVC window to front aspect, radiator
Bedroom Two - (11' 2'' x 12' 1'' (3.42m x 3.69m))
Double glazed UPVC window to front aspect, radiator
Bedroom Three - (6' 6'' x 7' 7'' (2m x 2.32m))
Double glazed UPVC window to side aspect, radiator
Bathroom -
Double glazed UPVC window to rear aspect, three piece suite comprising low level WC, panelled bath and wash hand basin, wood style laminate flooring, part tiled walls in complementary ceramics
Exterior -
Side And Rear Gardens -
Paved patio area, remainder mainly laid to lawn, plant and shrub borders, car point access
Front Garden -
Mainly laid to lawn with plant and shrub borders
Property Location
Marketed by Move Residential
Disclaimer Property descriptions and related information displayed on this page are marketing materials provided by Move Residential. estateagents365.uk does not warrant or accept any responsibility for the accuracy or completeness of the property descriptions or related information provided here and they do not constitute property particulars. Please contact Move Residential for full details and further information.


