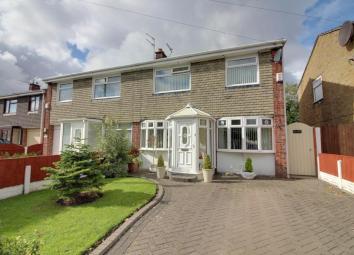Semi-detached house for sale in Liverpool L37, 3 Bedroom
Quick Summary
- Property Type:
- Semi-detached house
- Status:
- For sale
- Price
- £ 220,000
- Beds:
- 3
- Baths:
- 1
- Recepts:
- 2
- County
- Merseyside
- Town
- Liverpool
- Outcode
- L37
- Location
- Alt Road, Formby, Liverpool L37
- Marketed By:
- EweMove Sales & Lettings - Formby
- Posted
- 2024-04-07
- L37 Rating:
- More Info?
- Please contact EweMove Sales & Lettings - Formby on 01704 206684 or Request Details
Property Description
There is a lovely entrance porch to the front which leads into the large living room, with dual aspect windows and cast iron feature fire place. The accomodation downstairs extends to a kitchen and second reception room, currently used as a dining room but which could also be ideal for use as a play room or study.
Upstairs there are three double bedrooms and a family bathrom with a separate WC
Outside to the rear is a good sized garden, mainly lawned and bordered by mature trees and shrubs. There is a patio area providing an ideal space for outdoor entertaining and in which to enjoy the garden. There is also a shed and gated side access. To the front is a bloc paved driveway providing off road parking for two vehicles and a further lawned area.
This property includes:
- Porch
UPVC front door and double glazed porch. Tiled floor. - Living Room
7.5m x 3.38m (25.3 sqm) - 24' 7" x 11' 1" (272 sqft)
Dual aspect with double glazed bay window to the front and double glazed window to rear. Laminate wood effect flooring. Gas fire within cast iron fire place. Radiator. Staircase to first floor landing. Through to kitchen and dining room. - Kitchen
3.08m x 2.35m (7.2 sqm) - 10' 1" x 7' 8" (77 sqft)
A range of low and high level base units. Gas cooker, hob and extractor fan. Space for free standing fridge freezer. Sink. Double glazed window to rear aspect. UPVC door to rear garden. - Dining Room
4.8m x 2.47m (11.8 sqm) - 15' 8" x 8' 1" (127 sqft)
Double glazed bay window to front aspect. Radiator. Laminate wood effect flooring. - Bedroom 1
4.2m x 3.42m (14.3 sqm) - 13' 9" x 11' 2" (154 sqft)
Double bedroom. Laminate wood effect flooring. Radiator. Double glazed window to rear aspect. - Bedroom 2
3.47m x 3.11m (10.7 sqm) - 11' 4" x 10' 2" (116 sqft)
Double bedroom. Laminate wood effect flooring. Radiator. Double glazed window to front aspect. - Bedroom 3
3.05m x 2.45m (7.4 sqm) - 10' x 8' (80 sqft)
Double bedroom. Fitted carpet. Radiator. Double glazed window to front aspect. - WC
1.55m x 0.92m (1.4 sqm) - 5' 1" x 3' (15 sqft)
WC and sink. Double glazed frosted window to rear aspect. Tile effect flooring and part tiled walls. - Bathroom
2.37m x 1.48m (3.5 sqm) - 7' 9" x 4' 10" (37 sqft)
Panelled bath with electric shower above. Sink. Tile effect flooring and tiled walls. Doubl glazed frosted window to rear aspect. - Garden
Good sized garden mostly laid to lawn and bordered by mature trees and shrubs. Patio area providing an ideal space in which to enjoy the garden and for outdoor entertaining. Shed. Side gate providing access to the front of the property. - Driveway
Bloc paved driveway providing off road parking for 2 vehicles.
Please note, all dimensions are approximate / maximums and should not be relied upon for the purposes of floor coverings.
Additional Information:
Band C (69-80)
Marketed by EweMove Sales & Lettings (Formby & Crosby) - Property Reference 24351
Property Location
Marketed by EweMove Sales & Lettings - Formby
Disclaimer Property descriptions and related information displayed on this page are marketing materials provided by EweMove Sales & Lettings - Formby. estateagents365.uk does not warrant or accept any responsibility for the accuracy or completeness of the property descriptions or related information provided here and they do not constitute property particulars. Please contact EweMove Sales & Lettings - Formby for full details and further information.


