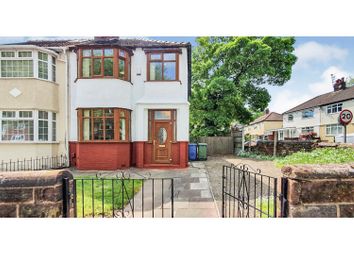Semi-detached house for sale in Liverpool L13, 3 Bedroom
Quick Summary
- Property Type:
- Semi-detached house
- Status:
- For sale
- Price
- £ 200,000
- Beds:
- 3
- Baths:
- 1
- Recepts:
- 2
- County
- Merseyside
- Town
- Liverpool
- Outcode
- L13
- Location
- Broad Green Road, Liverpool L13
- Marketed By:
- Purplebricks, Head Office
- Posted
- 2024-04-07
- L13 Rating:
- More Info?
- Please contact Purplebricks, Head Office on 024 7511 8874 or Request Details
Property Description
Following the current government instructions regarding covid-19, purplebricks now offer virtual viewings of properties and facetime valuations which means we can continue to help customers buy and sell their properties, please get in touch if you have any questions, your local expert can be found using the link below:
***virtual viewings***
***no chain***great size corner plot***finished to A high standard***great transport links to M62 and city centre***
Purplebricks are pleased to offer for sale this well appointed three bedroom semi detached property situated on a corner plot on Broadgreen Road which is located within the popular residential area of Old Swan, L13. The property briefly comprises of; Enclosed porch, entrance hall, lounge, kitchen diner to the rear with patio doors opening onto the rear garden. To the first floor there are three bedrooms and a modern family bathroom. Externally there are gardens to the front, side and rear of the property. Additional benefits to the property includes gas central heating system. An interior inspection is highly recommended.
Broadgreen Road is situated within the popular residential area of Old Swan, L13. The property's location offers easy access to all Old Swan's local amenities, local schools, access to all public transport links, major road networks as well as providing an easy route to the M62 motorway
Ground Floor
Hallway - Stairs to the first floor, New upvc door with led light windows. Quality laminate flooring, under stairs storage housing combination boiler and wall mounted radiator.
Lounge - 11’2 x 11’4 (3.4m x 3.45m)
Double glazed bay window, quality laminate floor, gas fire with feature surround and wall mounted radiator.
Kitchen Diner -
Double glazed patio doors to the rear garden, quality laminate flooring, wall mounted radiator and opening up into kitchen.
Kitchen -Double glazed window to the rear aspect, fitted wall and base units with roll edge work tops and stainless steel sink and drainer. Electric oven, gas hob with extractor hood and tiled splash- back. Plumbing for washing machine, space for freestanding fridge freezer and tiled flooring.
First Floor
Landing - Double glazed window to the side aspect, loft access (part boarded) and new fitted carpet.
Master Bedroom - 11’4 x 10’01 (3.45m x 3.07m)
Double glazed bay window to the front aspect, new fitted carpet and wall mounted radiator.
Bedroom Two - 11’10 x 9’08 (3.6m x 2.95m)
Double glazed window the rear aspect, new fitted carpet, built-in storage and wall mounted radiator.
Bedroom Three - 8’ x 9’9 (2.44m x 2.06m)
Double glazed window to the front aspect, new fitted carpet and wall mounted radiator.
Family Bathroom - Double glazed window to the rear aspect, New three piece white suite with panelled Bath, low level w.c and pedestal hand basin. Wall tiles, upvc clad ceiling with inset spots and wall mounted radiator.
Gardens
Front- stone wall perimeter and iron gated access, paved driveway, with laid to lawn area and extensive gravelled area, Gated access to the rear.
Rear - Fenced perimeter, large paved patio, artificial lawn and gated access to the front.
Property Location
Marketed by Purplebricks, Head Office
Disclaimer Property descriptions and related information displayed on this page are marketing materials provided by Purplebricks, Head Office. estateagents365.uk does not warrant or accept any responsibility for the accuracy or completeness of the property descriptions or related information provided here and they do not constitute property particulars. Please contact Purplebricks, Head Office for full details and further information.


