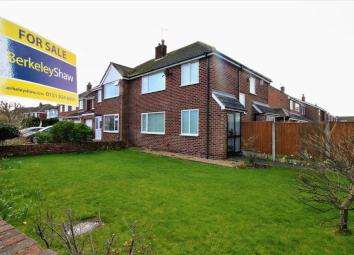Semi-detached house for sale in Liverpool L37, 3 Bedroom
Quick Summary
- Property Type:
- Semi-detached house
- Status:
- For sale
- Price
- £ 235,000
- Beds:
- 3
- Baths:
- 1
- Recepts:
- 2
- County
- Merseyside
- Town
- Liverpool
- Outcode
- L37
- Location
- Balmoral Drive, Formby, Liverpool L37
- Marketed By:
- Berkeley Shaw
- Posted
- 2024-05-22
- L37 Rating:
- More Info?
- Please contact Berkeley Shaw on 0151 382 0973 or Request Details
Property Description
Berkeley shaw formby are pleased to bring to the market this three bedroom semi detached home situated on a good sized corner plot, in this popular residential location. There is a spacious entrance hallway, a through lounge dining room and kitchen to the ground floor. On the first floor there are three bedrooms, a bathroom and separate WC. Externally there are gardens to the front and side, along with a garage workshop and driveway parking.
Porch & Entrance Hallway
Double glazed door into the porch with tiled flooring. Door into the hallway with laminate flooring. Radiator. Double glazed window to side and front. Stairs to first floor. Doors off to lounge and kitchen.
Lounge (4.09 x 3.64 (13'5" x 11'11"))
Double glazed window to front. Radiator. Sliding doors that open into the dining room.
Dining Room (3.47 x 3.44 (11'4" x 11'3"))
Double glazed window to rear. Radiator. Door to kitchen.
Kitchen (3.35 x 2.35 + 1.72 x 1.08 (10'11" x 7'8" + 5'7" x)
Fitted with a range of base and wall units with work surfaces over incorporating stainless steel sink unit. Space for freestanding electric cooker and washing machine. Tiled flooring and part tiled walls. Double glazed window to rear. Door to rear garden. Under stairs storage.
First Floor
With doors off to bedrooms one, two and three and bathroom and WC.
Bedroom One (3.66 x 3.46 (12'0" x 11'4"))
Double glazed window to front. Radiator. Built in wardobes.
Bedroom Two (3.50 x 2.81 (11'5" x 9'2"))
Double glazed window to rear. Radiator. Built in wardrobes.
Bedroom Three (2.20 x 2.07 (7'2" x 6'9"))
Double glazed window to front. Radiator.
Bathroom
With paneled bath and hand wash basin. Double glazed obscured window to rear. Radiator.
Wc
Double glazed obscured window to rear. WC
Garage
Single garage with workshop space. Up and over door.
Gardens
There is a lawned garden to the front of the property and an enclosed and fenced private garden to the side.
Property Location
Marketed by Berkeley Shaw
Disclaimer Property descriptions and related information displayed on this page are marketing materials provided by Berkeley Shaw. estateagents365.uk does not warrant or accept any responsibility for the accuracy or completeness of the property descriptions or related information provided here and they do not constitute property particulars. Please contact Berkeley Shaw for full details and further information.

