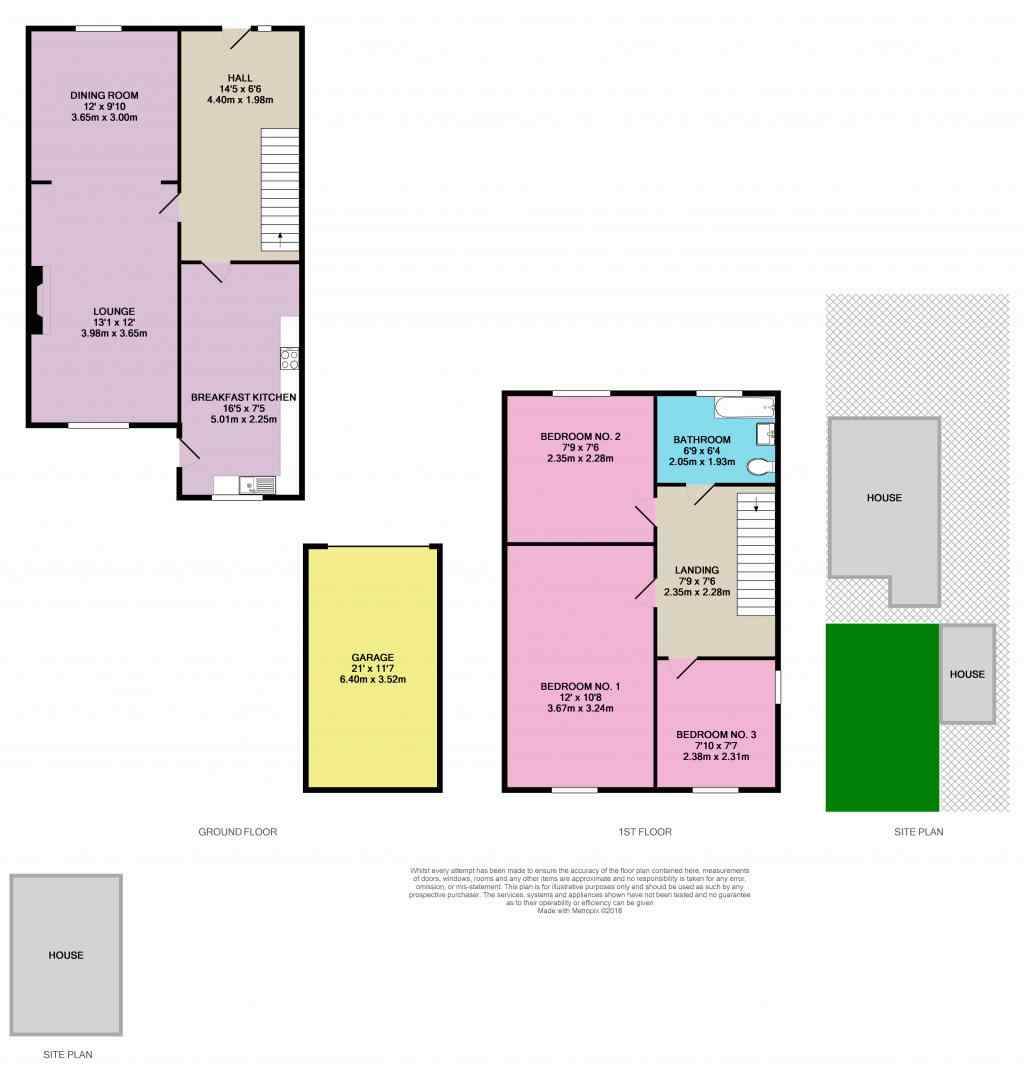Semi-detached house for sale in Liverpool L37, 3 Bedroom
Quick Summary
- Property Type:
- Semi-detached house
- Status:
- For sale
- Price
- £ 240,000
- Beds:
- 3
- Baths:
- 1
- Recepts:
- 1
- County
- Merseyside
- Town
- Liverpool
- Outcode
- L37
- Location
- Kent Road, Formby, Liverpool L37
- Marketed By:
- EweMove Sales & Lettings - Formby
- Posted
- 2018-12-08
- L37 Rating:
- More Info?
- Please contact EweMove Sales & Lettings - Formby on 01704 206684 or Request Details
Property Description
A fantastic extended 3-bedroom semi-detached family home located within a very popular part of Formby and walking distance to local shops, schools and within easy reach of transport links. The accommodation downstairs provides an open-plan lounge dining area with beautiful feature multi-fuel burner for those cold winter evenings. The extended bright kitchen allows you to watch the children playing in your mature garden whilst cooking dinner. Upstairs there is new modern neutral bathroom with feature Chrome heated towel rail/radiator, two double bedrooms and a third good sized single.
Outside you have a driveway with ample space to park two cars, a detached garage and good size private rear garden mainly lawned. Contact us 24/7 to arrange a viewing.
This home includes:
- Hallway
4.4m x 1.98m (8.7 sqm) - 14' 5" x 6' 5" (93 sqft)
Entering through UPVC doube glazed front door. Fitted carpet. Radiator. Access to kitchen and Lounge/Diner. Handy understairs storage cupboard. - Living Room
3.98m x 3.65m (14.5 sqm) - 13' x 11' 11" (156 sqft)
Wood effect laminate flooring. Multi Fuel burner with beautiful Oak feature surround. Double glazed window to rear aspect. Radiator. Open through to dining area - Dining Room
3m x 3.65m (10.9 sqm) - 9' 10" x 11' 11" (117 sqft)
Wood effect laminate flooring. Double glazed window to front aspect. Radiator. - Kitchen
5.01m x 2.25m (11.2 sqm) - 16' 5" x 7' 4" (121 sqft)
A range of low and high level fitted units, with gas cooker including hob and oven with over extractor fan. Plumbing for washing machine. Partially tiled walls. Cushioned Vinyl flooring. Double glazed window overlooking mature garden. Double glazed door through to garden. - Landing
2.35m x 2.27m (5.3 sqm) - 7' 8" x 7' 5" (57 sqft)
Fitted Carpet. Double glazed window to side aspect. Opening to attic space. Access to all upstairs rooms. - Bedroom 1
3.67m x 3.24m (11.8 sqm) - 12' x 10' 7" (127 sqft)
Fitted carpet. Double glazed window to rear aspect. Radiator. TV aerial point. - Bedroom 2
3.2m x 3.64m (11.6 sqm) - 10' 5" x 11' 11" (125 sqft)
Another good size double bedroom. Fitted carpet. Double glazed window to front aspect. Radiator - Bedroom 3
2.38m x 2.31m (5.4 sqm) - 7' 9" x 7' 6" (59 sqft)
Fitted carpet. Double glazed window to rear aspect. Radiator. TV aerial point. - Bathroom
2.04m x 1.93m (3.9 sqm) - 6' 8" x 6' 3" (42 sqft)
A modern bright room with white suite including panel bath with over shower and glass shower screen, toilet and sink with under storage area. Mirrored Bathroom cabinet and high gloss white cupboard for further storage. Feature heated towel rail and radiator combined. Tiled walls and flooring. - Garage
Concrete built single garage to side of property. - Garden
A sunny private garden mainly laid to lawn with mature shrubs and trees.
Please note, all dimensions are approximate / maximums and should not be relied upon for the purposes of floor coverings.
Additional Information:
- Council Tax:
Band C
Marketed by EweMove Sales & Lettings (Crosby) - Property Reference 20636
Property Location
Marketed by EweMove Sales & Lettings - Formby
Disclaimer Property descriptions and related information displayed on this page are marketing materials provided by EweMove Sales & Lettings - Formby. estateagents365.uk does not warrant or accept any responsibility for the accuracy or completeness of the property descriptions or related information provided here and they do not constitute property particulars. Please contact EweMove Sales & Lettings - Formby for full details and further information.


