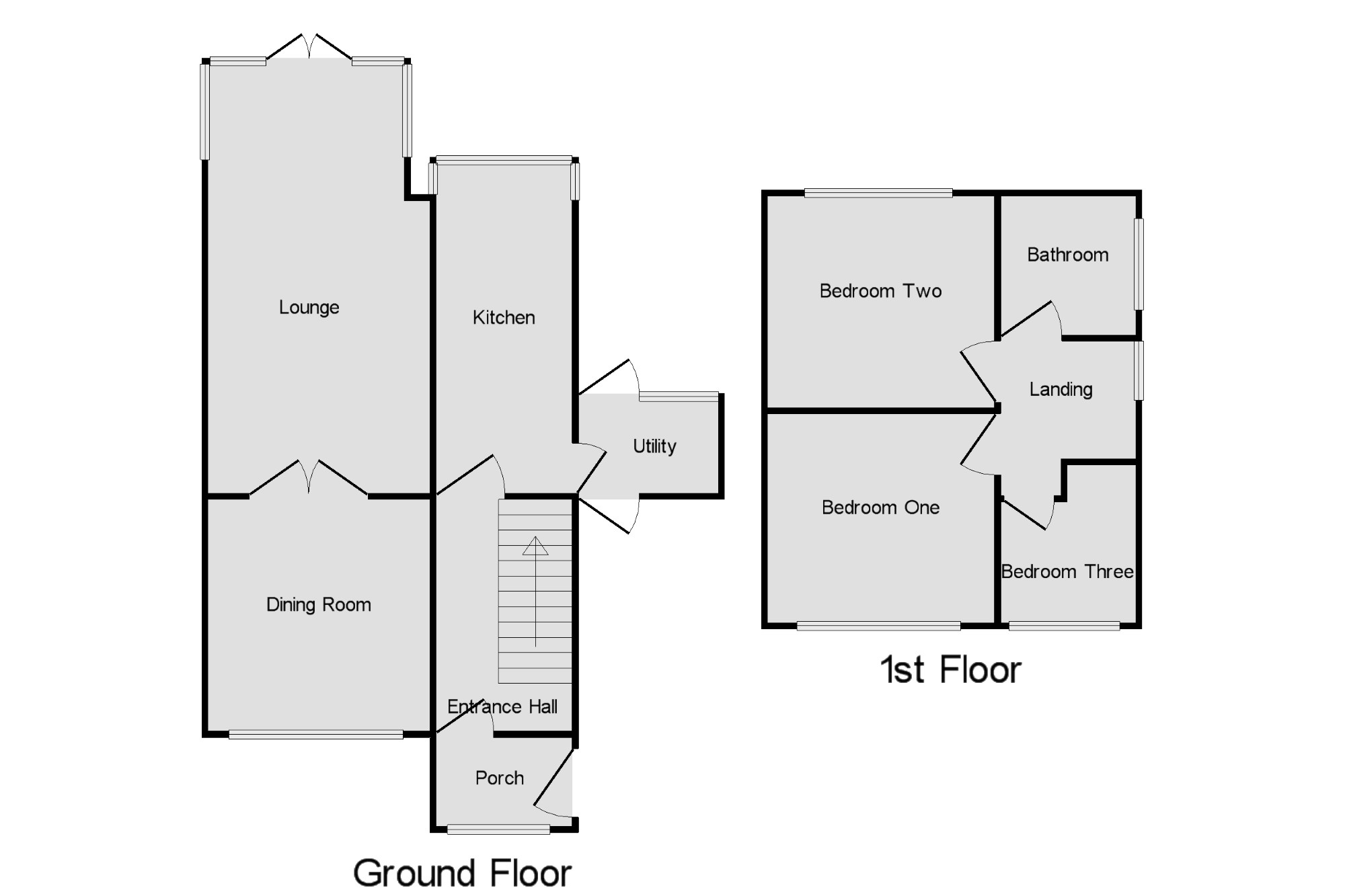Semi-detached house for sale in Liverpool L37, 3 Bedroom
Quick Summary
- Property Type:
- Semi-detached house
- Status:
- For sale
- Price
- £ 285,000
- Beds:
- 3
- Baths:
- 1
- Recepts:
- 2
- County
- Merseyside
- Town
- Liverpool
- Outcode
- L37
- Location
- Park Road, Formby, Liverpool, Merseyside L37
- Marketed By:
- Entwistle Green - Formby
- Posted
- 2024-05-22
- L37 Rating:
- More Info?
- Please contact Entwistle Green - Formby on 01704 206729 or Request Details
Property Description
Entwistle Green are offering the opportunity to purchase this impressive, extended family home in the heart of Formby. This ideal property briefly comprises; entrance porch, hallway, dining room, extended family lounge, newly fitted modern kitchen, utility room, first flooring landing, three bedrooms and family bathroom. The property further benefits from a garage with integral access, block paved driveway to front and generous rear gardens with lovely sunny aspect. Early internal inspection of this impressive accommodation is highly recommended.
Extended and lounge
Utility room
Garage
Block paved driveway
Sunny rear garden
Porch 7'2" x 6'3" (2.18m x 1.9m). External Rock door. Porcelain floor tiling. Double glazed uPVC window and internal door.
Entrance Hall x . Solid oak flooring. LED lighting. Radiator.
Dining Room 15' x 12'5" (4.57m x 3.78m). Solid oak flooring. Double glazed uPVC window to front aspect. Feature electric fire. Oak veneer door to hallway and double doors leading to:
Lounge 11'10" x 23'7" (3.6m x 7.19m). Extended rear lounge with feature living flam gas fire and Victorian cast iron surround. Two radiators. Double glazed uPVC window to side and French doors to garden.
Kitchen 7'11" x 15'8" (2.41m x 4.78m). High gloss, soft close, fitted wall and base units with LED under-lighting. Quartz worktops, splash back and up stands. Gas Range cooker and overhead extractor. Under mount stainless steel sink with mixer tap. Porcelain tiled flooring. Double glazed uPVC bay window to rear. LED ceiling lights. Oak veneered internal door. Double glazed uPVC door to:
Utility 7'6" x 5'7" (2.29m x 1.7m). Wall units matching kitchen. Plumbing and housing for washing machine and tumble dryer. Porcelain tiled flooring. LED lighting. Fire door to garage. UPVC window and door to garden.
Landing x . Large uPVC window to side.
Bedroom One 15' x 12'5" (4.57m x 3.78m). Double glazed uPVC window to front aspect. Radiator. Oak veneer internal door.
Bedroom Two 12'2" x 11'4" (3.7m x 3.45m). Fitted wardrobes with sliding doors. Radiator. Double glazed uPVC window to rear. Oak veneer internal door.
Bedroom Three 7'3" x 8'5" (2.2m x 2.57m). Double glazed uPVC window to front. Radiator. Oak veneer internal door.
Bathroom 8'2" x 8' (2.5m x 2.44m). Porcelain tiled flooring. Panelled bath with electric shower over. Fitted wall cupboards. Vanity unit with inset wash basin. Low level wc. Two double glazed uPVC obscure glass windows to side. LED ceiling lights. Oak veneer internal door. Storage cupboard housing Vaillant boiler. Heated towel rail. Radiator.
Outside x . Block paved driveway to front. Garage with up and over grp gargage door and integral access via utility. Rear enclosed garden mostly laid to lawn with fencing, borders and patio seating area.
Property Location
Marketed by Entwistle Green - Formby
Disclaimer Property descriptions and related information displayed on this page are marketing materials provided by Entwistle Green - Formby. estateagents365.uk does not warrant or accept any responsibility for the accuracy or completeness of the property descriptions or related information provided here and they do not constitute property particulars. Please contact Entwistle Green - Formby for full details and further information.


