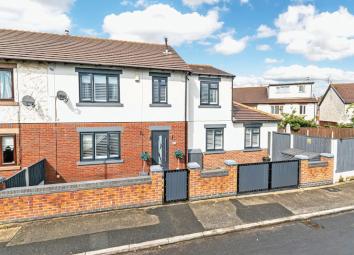Semi-detached house for sale in Liverpool L36, 5 Bedroom
Quick Summary
- Property Type:
- Semi-detached house
- Status:
- For sale
- Price
- £ 250,000
- Beds:
- 5
- Baths:
- 2
- Recepts:
- 3
- County
- Merseyside
- Town
- Liverpool
- Outcode
- L36
- Location
- Hale View Road, Huyton, Liverpool L36
- Marketed By:
- Brooks Estate & Lettings Agent
- Posted
- 2024-04-03
- L36 Rating:
- More Info?
- Please contact Brooks Estate & Lettings Agent on 0151 382 8074 or Request Details
Property Description
This unique five bedroom extended semi detached property has to be seen to be believed. The extremely spacious accommodation comprises of three reception rooms, top quality kitchen, utility room and downstairs cloaks. Situated over three storeys with lounge, sitting room, utility, cloaks, dining room and kitchen on the ground floor, four bedrooms with family bathroom on the first floor and master suite on the second floor with top quality shower room. The property has gardens to the side and rear and is not overlooked. This is a lovely family home and worthy of an early viewing
Entrance Hall
Rock front door. Stairs to first floor accommodation with glass panelled staircase with LED lighting. Column radiator. Understairs storage cupbord. Coved ceiling. Laminate wood effect flooring
Family Room (27' 5'' x 21' 6'' (8.35m x 6.55m))
Two UPVC double glazed window to front aspect and french doors leading to the garden. Laminate wood effect flooring. Two central heating radiators. Coved ceiling. Inset ceiling spotlights.
Utility Room
Porcelain tiled flooring. Fitted with a high gloss wall unit and contrasting wood effect work surfaces. Plumbed for automatic washing machine and space for a tumble dryer.
Cloaks
UPVC double glazed window. Porcelain tiled flooring. Fitted with a two piece suite comprising of pedestal wash hand basin and low level wc.
Lounge (17' 5'' x 12' 8'' (5.30m x 3.86m))
UPVC double glazed window to front aspect. Laminate wood effect flooring. Central heating radiator. Coved ceiling. TV Point
Dining Kitchen (19' 3'' x 9' 6'' (5.86m x 2.89m))
UPVC double glazed windows to rear and side aspects. Laminate wood effect flooring. Fitted with a range of high quality white gloss wall and base units with brushed stainless steel handles and incorporating a 1 1/2 bowl sink unit with mixer tap. Built in dishwasher and fridge freezer. Space for range cooker. Stainless steel and glass extractor canopy
Landing
Doors to all rooms. Stairs to second floor with glass panelled staircase with LED lighting. Coved ceiling
Bedroom Two (13' 2'' x 11' 1'' (4.01m x 3.38m))
UPVC double glazed window to front aspect. Central heating radiator. Coved ceiling
Bedroom Three (14' 1'' x 11' 6'' (4.29m x 3.50m))
UPVC double glazed window to rear aspect. Central heating radiator. Coved ceiling
Bedroom Four (17' 7'' x 8' 3'' (5.36m x 2.51m))
UPVC double glazed windows to front and rear aspects. Central heating radiator. Built in shelving. Coved ceiling. Inset ceiling spotlights
Bedroom Five (8' 6'' x 7' 9'' (2.59m x 2.36m))
UPVC double glazed window to front aspect. Central heating radiator. Built in double wardrobe. Coved ceiling.
Bathroom
UPVC double glazed window to rear aspect. Ceramic tiled flooring. Fitted with a four piece suite comprising of free standing roll top bath with mixer tap an shower attachment, step in shower enclosure with waterfall shower head, wash hand basin housed in a quality wooden vanity unit with mixer tap and low level wc. Tiled walls. Inset ceiling spotlights.
Second Floor Landing
Door to master bedroom and shower room
Bedroom One (17' 2'' x 15' 5'' (5.23m x 4.70m))
UPVC double glazed window to rear aspect. Central heating radiator. Built in wardrobe. Coved ceiling
Shower Room
UPVC double glazed window to rear aspect. Ceramic tiled flooring. Fitted with a three piece suite comprising of corner step in shower enclosure, wash hand basin on a wooden vanity unit with mixer tap and low level wc.
External
At the rear and side of the property are gardens with artificial grass, patio area, garden shed. Two coach lamps. Hot and cold water supply. Electric point.
At the front is an Indian stone driveway for a small car with grey UPVC gates with iron frames.
Property Location
Marketed by Brooks Estate & Lettings Agent
Disclaimer Property descriptions and related information displayed on this page are marketing materials provided by Brooks Estate & Lettings Agent. estateagents365.uk does not warrant or accept any responsibility for the accuracy or completeness of the property descriptions or related information provided here and they do not constitute property particulars. Please contact Brooks Estate & Lettings Agent for full details and further information.


