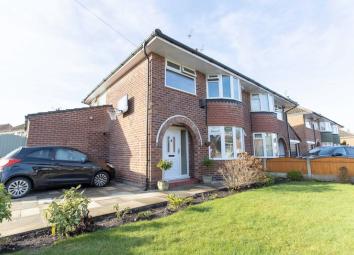Semi-detached house for sale in Liverpool L31, 4 Bedroom
Quick Summary
- Property Type:
- Semi-detached house
- Status:
- For sale
- Price
- £ 265,000
- Beds:
- 4
- Baths:
- 2
- Recepts:
- 2
- County
- Merseyside
- Town
- Liverpool
- Outcode
- L31
- Location
- Kendal Drive, Maghull, Liverpool L31
- Marketed By:
- Loc8
- Posted
- 2019-05-16
- L31 Rating:
- More Info?
- Please contact Loc8 on 0151 382 8201 or Request Details
Property Description
**exceptional four bedroom sefton semi*** Loc8 Estate Agents are thrilled to present this beautiful family home in the much sought after 'Lakes Estate' in Maghull. The accommodation comprises: Hallway, lounge with log burner, dining room which opens onto modern fitted kitchen, a utility and a WC to the ground floor. To the first floor there are three bedrooms and a family bathroom. Staircase to second floor comprising a further bedroom. Occupying a substantial corner plot, there are gardens to front side and rear plus a driveway. GCH and dg.
The vendor advises that the property is freehold and council tax band D.
Call Agents to view!
Hallway
Double glazed door to front elevation, stairs to first floor and radiator.
Lounge
17' 8" (5.38m) x 12' 2" (3.71m)
Double glazed bay window to front elevation with window seat, laminate flooring and double radiator.
Dining Room
10' 0" (3.05m) x 10' 6" (3.2m)
Double glazed French doors to rear elevation and laminate flooring.
Kitchen
10' 6" (3.2m) x 9' 6" (2.9m)
Double glazed window to rear elevation, a range of fitted wall and base units with roll edge worktops, electric oven and hob with extractor hood, single sink draining unit and tiled floor.
Morning Room
11' 0" (3.35m) x 10' 0" (3.05m)
Double glazed French doors to rear elevation and laminate flooring.
Utility Room
Double glazed window to side elevation, low level WC, wash hand basin, tiled floor and wall mounted boiler.
First Floor
Stairs/Landing
Double glazed window to side elevation, airing cupboard and laminate flooring.
Bedroom 1
15' 0" (4.57m) x 12' 0" (3.66m)
Double glazed window to front elevation, laminate flooring and radiator.
Bedroom 2
10' 0" (3.05m) x 10' 6" (3.2m)
Double glazed window to rear elevation and radiator.
Bedroom 3
10' 0" (3.05m) x 8' 0" (2.44m)
Double glazed window to front elevation, built in wardrobe, laminate flooring and radiator.
Bathroom
8' 3" (2.51m) x 5' 6" (1.68m)
Double glazed window to side and rear elevation, panelled bath, wash hand basin, WC and complementary tiled walls.
Second Floor
Bedroom 4
15' 0" (4.57m) x 12' 0" (3.66m)
Velux window to rear elevation, fitted storage, laminate flooring and radiator.
Outside Front
Off road parking, lawn area and gate to the rear.
Outside Rear
Decked patio area leading to lawn area with mature borders.
Garage
Up and over door.
Property Location
Marketed by Loc8
Disclaimer Property descriptions and related information displayed on this page are marketing materials provided by Loc8. estateagents365.uk does not warrant or accept any responsibility for the accuracy or completeness of the property descriptions or related information provided here and they do not constitute property particulars. Please contact Loc8 for full details and further information.

