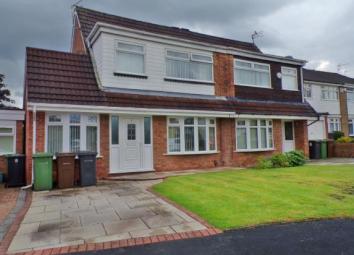Semi-detached house for sale in Liverpool L31, 3 Bedroom
Quick Summary
- Property Type:
- Semi-detached house
- Status:
- For sale
- Price
- £ 210,000
- Beds:
- 3
- County
- Merseyside
- Town
- Liverpool
- Outcode
- L31
- Location
- North Meade, Liverpool, Merseyside L31
- Marketed By:
- Clive Watkin - Crosby Sales
- Posted
- 2024-04-07
- L31 Rating:
- More Info?
- Please contact Clive Watkin - Crosby Sales on 0151 382 1462 or Request Details
Property Description
An attractive extended semi-detached home would make the perfect family home. Situated on the highly sought after Green Park Estate, with the benefit of shops, schools and transport links within ease of access. The property has been tastefully presented throughout and briefly comprises; through lounge leading to conservatory, play room and modern fully fitted kitchen, with three bedrooms and family bathroom located on the first floor. The property is double glazed throughout and has gas central heating.
Externally the property boasts a good sized enclosed rear garden with patio area and lawn area, with the front offering a block paved driveway for off road parking.
In order to avoid disappointment we highly advise an early viewing to appreciate this beautiful home.
Stunning Family Home
Through Lounge
Conservatory
Playroom
Modern Fully Fitted Kitchen
Gardens Front & Rear
Three Bedrooms
Modern Family Bathroom
Entrance Hall Double glazed entrance door. Stairs to first floor. Wood effect laminate flooring. Radiator.
Through Lounge 22'10" x 10'3" (6.96m x 3.12m). UPVC double glazed bay window to front aspect. Wood effect laminate flooring. Living flame gas fire in stone effect surround. Radiator.
Conservatory 12'2" x 8' (3.7m x 2.44m). UPVC double glazed windows. UPVC double glazed french doors leading into rear garden. Wood effect laminate flooring.
Kitchen/Diner 15'3" x 8'9" (4.65m x 2.67m). Range of wall and base units with contrasting composite worktops. 1.5 undermount stain less steel sink with drainer. Integrated appliances include; 'Neff' Induction hob, 'Neff' double oven, 'Neff' extractor hood and integrated washing machine. Spotlights in kickboards. Under cupboard lighting. Tiled flooring. UPVC double glazed window to rear aspect. UPVC double glazed french doors leading to rear garden. Under stairs storage cupboard.
Playroom 13'3" x 5'11" (4.04m x 1.8m). UPVC double glazed bay window to front aspect. Radiator. Carpet flooring.
Landing UPVC double glazed frosted window to side aspect. Loft access hatch. Carpet flooring.
Bedroom One 12'10" x 9'6" (3.91m x 2.9m). UPVC double glazed window to front aspect. Fitted bedroom furniture including built in wardrobes, drawer unit, bedside cabinets and dressing table. Carpet flooring. Radiator.
Bedroom Two 10'11" x 9'11" (3.33m x 3.02m). UPVC double glazed window to rear aspect. Carpet flooring. Radiator.
Bedroom Three 6'11" x 6'9" (2.1m x 2.06m). UPVC double glazed window to front aspect. Fitted wardrobes. Radiator. Storage cupboard housing boiler. Wood effect laminate flooring.
Family Bathroom Double ended bath with shower over, wall mounted basin and low level WC. Tiled walls and flooring. Chrome heated towel rail. UPVC double glazed frosted window to rear aspect.
External
Front Garden Flagged driveway. Laid to lawn.
Rear Garden Flagged patio area. Laid to lawn with mature borders. Summer house. Shed.
Property Location
Marketed by Clive Watkin - Crosby Sales
Disclaimer Property descriptions and related information displayed on this page are marketing materials provided by Clive Watkin - Crosby Sales. estateagents365.uk does not warrant or accept any responsibility for the accuracy or completeness of the property descriptions or related information provided here and they do not constitute property particulars. Please contact Clive Watkin - Crosby Sales for full details and further information.

