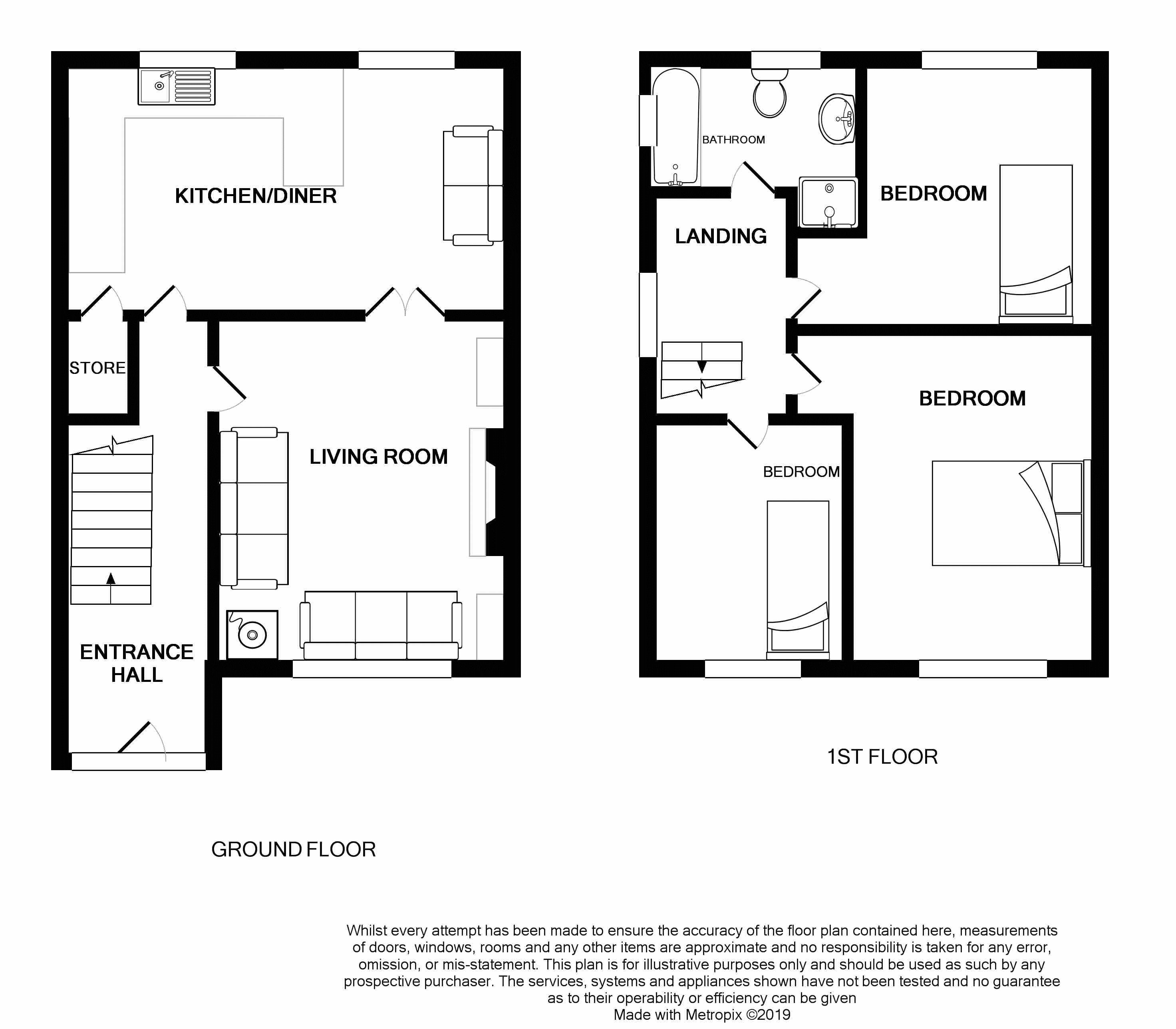Semi-detached house for sale in Liverpool L31, 3 Bedroom
Quick Summary
- Property Type:
- Semi-detached house
- Status:
- For sale
- Price
- £ 234,950
- Beds:
- 3
- Baths:
- 1
- Recepts:
- 2
- County
- Merseyside
- Town
- Liverpool
- Outcode
- L31
- Location
- Penrith Crescent, Maghull, Liverpool L31
- Marketed By:
- Loc8
- Posted
- 2024-04-21
- L31 Rating:
- More Info?
- Please contact Loc8 on 0151 382 8201 or Request Details
Property Description
***exceptional decorative order***summer house to rear*** Loc8 Estate Agents are excited to introduce to the market this truly stunning family home on the much sought after 'Lakes' estate in Maghull. The property has undergone substantial modernisation in recent years and has accommodation comprising: 18ft reception hall, lounge, open plan family kitchen and dining room to ground floor. Three bedrooms and a modern bathroom with four piece suite to first floor. There is a large driveway to front, patio to side and a well maintained garden to rear with a Summer House with electricity. Fully GCH and dg.
The vendor advises that the property is freehold and council tax band C.
Early viewing recommended!
Hallway
18' 8" (5.69m)
Double glazed door to front elevation with window surround, stairs to first floor, under stairs storage, laminate flooring and radiator.
Lounge
14' 4" (4.37m) x 12' 4" (3.76m)
Double glazed window to front elevation, fire surround, radiator and entrance to kitchen/diner.
Kitchen/Diner
19' 3" (5.87m) x 10' 5" (3.18m)
Double glazed windows to rear elevation, fitted with a range of base and wall units with roll edge wooden worktops, single sink drainage unit, splash tiled, double oven and induction hob, integrated dishwasher, door to side elevation, radiator and laminate flooring.
First Floor
Bedroom 1
13' 3" (4.04m) x 10' 8" (3.25m)
Double glazed window to front elevation and radiator.
Bedroom 2
11' 8" (3.56m) x 10' 3" (3.12m)
Double glazed window to rear elevation and radiator.
Bedroom 3
10' 1" (3.07m) x 8' 3" (2.51m)
Double glazed window to front elevation and radiator.
Bathroom
Double glazed window to rear elevation, shower cubicle and bath, wash hand basin, WC, heated towel rail and tiled walls.
Outside Front
Paved driveway for off road parking and gate to rear.
Outside Rear & Side
Patio area leading to lawned area, decking area and summer house.
Summer House
Glass doors to front elevation, electric.
Property Location
Marketed by Loc8
Disclaimer Property descriptions and related information displayed on this page are marketing materials provided by Loc8. estateagents365.uk does not warrant or accept any responsibility for the accuracy or completeness of the property descriptions or related information provided here and they do not constitute property particulars. Please contact Loc8 for full details and further information.


