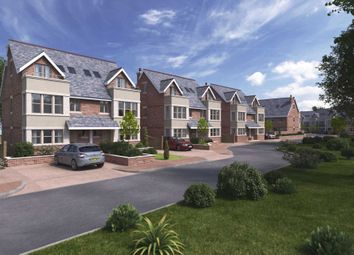Semi-detached house for sale in Liverpool L31, 3 Bedroom
Quick Summary
- Property Type:
- Semi-detached house
- Status:
- For sale
- Price
- £ 275,000
- Beds:
- 3
- Baths:
- 1
- Recepts:
- 1
- County
- Merseyside
- Town
- Liverpool
- Outcode
- L31
- Location
- Station Road, Maghull, Liverpool L31
- Marketed By:
- Greenbank
- Posted
- 2024-04-02
- L31 Rating:
- More Info?
- Please contact Greenbank on 0151 382 7960 or Request Details
Property Description
** show home now available for viewings ** help to buy scheme available **
greenbank are excited to offer to the sales market these stunning three storey semi detached properties, located in one of the most sought after locations in Maghull. The delightful property is located within a short walk of Maghull train station, offering direct routes into Liverpool and Ormskirk. The light and airy home with well planned modern interiors would make an ideal family home and this can only be appreciated with internal inspection of our show home. Features of these unique properties include: Gated entry system ( Subject to planning ) into the luxurious cul de sac, bi - folding doors from lounge onto garden area, intergrated appliances including oven, microwave, dishwasher and fridge freezer, downstairs WC, en suite to master bedroom, en suite to second bedroom, family bathroom, balcony from second floor master bedroom.
The spacious and well thought out property briefly comprises: Entrance hall, WC, open plan kitchen and lounge with bi-folding doors over looking the beautiful rear garden. To the first floor there are two bedrooms with en suite to bedroom two and a family bathroom. Second floor occupies a beautiful master bedroom, en suite and walk in wardrobe. The room further benefits from French doors to balcony area. Externally there is a rear garden and a block paved two car driveway.
12 Plots left available, we anticipate early sales so call today and get ready to step up to the luxury lifestyle you've dreamed of.
10 year icw Guarantee.
Entrance Hall - 3'6" (1.07m) x 10'6" (3.2m) Max
Entered via high security composite door. Karndean flooring. (Choice of colours available) Radiator. Door to WC. Stairs to first floor. Ceiling light point.
Downstairs WC - 3'3" (0.99m) x 6'3" (1.91m)
Upvc double glazed window. Karndean flooring.(Choice of colours available) Radiator. Low level WC. Vanity unit washbasin. Ceiling light point.
Lounge ( open plan to kitchen ) - 18'5" (5.61m) Max x 14'8" (4.47m) Max
Upvc double glazed bi folding doors to rear garden. Upvc double glazed side window. Karndean flooring.(Choice of colours available) Two ceiling light points. Two radiator. Under stairs store cupboard.
Kitchen - 12'1" (3.68m) x 7'5" (2.26m)
Upvc double glazed window. Fitted base and wall units. Oven with built in microwave. Halogen hob with overhead extractor fan. Under mount sink with single bowl and drainer. Mixer tap. Granite work tops* and breakfast bar. Karndean flooring.(Choice of colours available) Ceiling spotlights.
* Granite work tops come as standard with purchase of the show home only. Granite can be purchased on all other plots at an additional cost.
First Floor Landing
Doors to bedrooms two and three. Carpet flooring (Choice of Colours available). Radiator. Ceiling light point.
Bedroom Two - 12'6" (3.81m) x 14'10" (4.52m)
Two Upvc double glazed windows. Carpet flooring. (Choice of colours available). Radiator. Storage cupboard. Ceiling light point. Door to en suite.
En Suite Shower Room
Upvc double glazed window. Tiled walls and floor. (Choice of colours available) Heated towel rail. Walk in shower enclosure with overhead shower. Low level WC. Washbasin. Ceiling light point. Extractor fan. Ceiling light point. Shaving point.
Bedroom Three
Two Upvc double glazed windows. Carpet flooring. (Choice of colours available). Radiator. Ceiling light point.
Bathroom - 7'1" (2.16m) x 6'5" (1.96m)
Upvc double glazed window. Tiled walls and flooring.(Choice of colours available) Panelled bath with overhead shower and glass screen. Low level WC. Pedestal wash basin. Heated towel rail. Ceiling light point. Extractor Fan. Shaving point.
Second Floor Landing
Upvc double glazed velux window. Carpet flooring. (Choice of colours available) Door to Master bedroom. Ceiling light point.
Master Bedroom - 30'1" (9.17m) Max x 11'1" (3.38m)
Upvc double glazed window. Upvc double glazed french doors to balcony. Two radiators. Carpet flooring. (Choice of colours available). Ceiling light point. Door to dressing room. Door to en suite shower room.
En Suite to Master Bedroom - 6'8" (2.03m) x 6'5" (1.96m)
Upvc double glazed Velux window. Tiled walls and flooring. (Choice of colours available) Walk in shower enclosure with double overhead shower. Low level WC. Vanity wash basin. Heated towel rail. Ceiling light point. Shaving point. Extractor fan.
Notice
Please note we have not tested any apparatus, fixtures, fittings, or services. Interested parties must undertake their own investigation into the working order of these items. All measurements are approximate and photographs provided for guidance only.
Property Location
Marketed by Greenbank
Disclaimer Property descriptions and related information displayed on this page are marketing materials provided by Greenbank. estateagents365.uk does not warrant or accept any responsibility for the accuracy or completeness of the property descriptions or related information provided here and they do not constitute property particulars. Please contact Greenbank for full details and further information.


