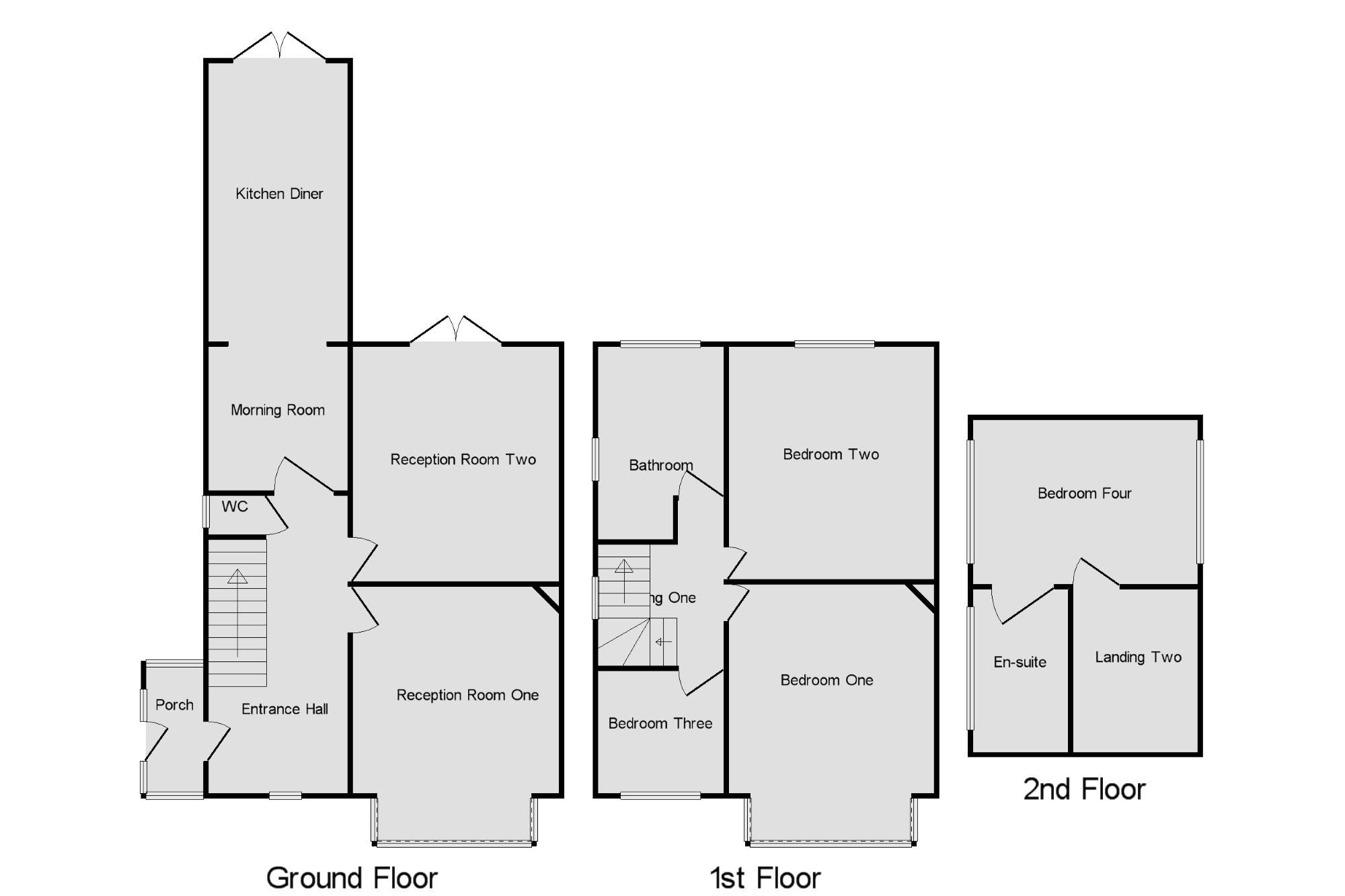Semi-detached house for sale in Liverpool L23, 4 Bedroom
Quick Summary
- Property Type:
- Semi-detached house
- Status:
- For sale
- Price
- £ 450,000
- Beds:
- 4
- Baths:
- 1
- Recepts:
- 2
- County
- Merseyside
- Town
- Liverpool
- Outcode
- L23
- Location
- Cambridge Road, Crosby, Liverpool, Merseyside L23
- Marketed By:
- Entwistle Green - Crosby Sales
- Posted
- 2018-12-01
- L23 Rating:
- More Info?
- Please contact Entwistle Green - Crosby Sales on 0151 382 7934 or Request Details
Property Description
Entwistle Green are offering for sale this beautifully spacious four bedroom family home in an ideal Crosby location.This fantastic home briefly comprises; entrance hallway, two reception rooms, kitchen/diner, snug area, first floor with three bedrooms and a large family bathroom and fourth bedroom and en suite to the converted loft.The property further benefits from garden and driveway to front, rear "south facing" landscaped garden with laid lawn and patio and detached garage.Early internal inspection of this impressive home is highly recommended.
Popular L23 location
Beautifully presented
"South facing" rear garden.
4 bedrooms
En suite
Porch x .
Entrance Hall x . Spacious entrance hallway with wood flooring. Radiator. Feature "porthole" window to front.
Reception Room One 14'1" x 14'1" (4.3m x 4.3m). Living flame gas fire. Double glazed uPVC bay window to front. Radiator.
Reception Room Two 14'1" x 16'1" (4.3m x 4.9m). Feature cast iron open fire with wooden surround. Double glazed uPVC doors to garden. Radiator.
Morning Room 9'6" x 9'10" (2.9m x 3m). Double glazed uPVC leaded window. Tiled flooring. Radiator.
Kitchen Diner 9'6" x 19' (2.9m x 5.8m). Fitted wall and base units with complementary work surfaces. 1 1/2 bowl sink and mixer tap. Plumbing and housing for washing machine and dishwasher. Two velux skylight windows and double glazed uPVC windows. Double glazed uPVC doors to garden.
WC 3'7" x 2'8" (1.1m x 0.81m). Low level wc. Wash basin. Tiled flooring. Double glazed uPVC window to side.
Landing x .
Bedroom One 14'1" x 15'11" (4.3m x 4.85m). Fitted wardrobes. Double glazed uPVC window. Radiator.
Bedroom Two 14'1" x 14'3" (4.3m x 4.34m). Feature original corner fireplace. Double glazed uPVC bay window. Radiator.
Bedroom Three 8'7" x 8'4" (2.62m x 2.54m). Double glazed uPVC window. Radiator.
Bathroom 8'7" x 13'2" (2.62m x 4.01m). Free standing bath. Step in shower cubicle with mixer shower. Low level wc. Wash basin. Tiled walls and flooring. Double glazed uPVC windows to side and rear. Chrome ladder heated towel rail.
Bedroom Four 15'4" x 11'3" (4.67m x 3.43m). Velux skylight window and double glazed uPVC window.
En-suite 6'6" x 11'2" (1.98m x 3.4m). Panelled bath. Step in shower cubicle with mixer shower. Low level wc. Wash basin. Chrome ladder heated towel rail. Double glazed uPVC window.
Outside x . To front is a laid lawn and block paved driveway leading to detached garage with power and light and up and over door. To rear is a beautifully sunny enclosed garden with plants and borders, laid lawn and patio seating area.
Property Location
Marketed by Entwistle Green - Crosby Sales
Disclaimer Property descriptions and related information displayed on this page are marketing materials provided by Entwistle Green - Crosby Sales. estateagents365.uk does not warrant or accept any responsibility for the accuracy or completeness of the property descriptions or related information provided here and they do not constitute property particulars. Please contact Entwistle Green - Crosby Sales for full details and further information.


