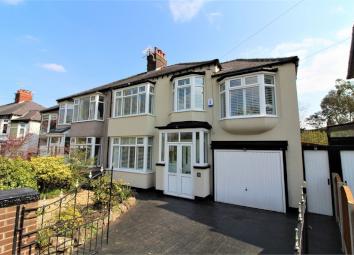Semi-detached house for sale in Liverpool L18, 4 Bedroom
Quick Summary
- Property Type:
- Semi-detached house
- Status:
- For sale
- Price
- £ 450,000
- Beds:
- 4
- County
- Merseyside
- Town
- Liverpool
- Outcode
- L18
- Location
- Mentmore Road, Liverpool, Merseyside L18
- Marketed By:
- Abode Allerton
- Posted
- 2019-04-30
- L18 Rating:
- More Info?
- Please contact Abode Allerton on 0151 382 3881 or Request Details
Property Description
Houses in this location do not come up often...….With generous living spaces, large bedrooms, beautiful gardens & stunning open views to the front...This property wont be around for long! Over looking mossley hill playing fields this deceptively spacious property is ideally located in a beautiful part of South Liverpool. Within a short distance of all of the amenities the area has to offer including local schools, transport links into town, shopping areas & entertainment this family home is ready for it's next owner.
Accommodation comprises; large porch, entrance hallway, large lounge with bay, kitchen/dining room, dining area leading into the large open conservatory, study, toilet, lean to/utility area & integral garage. Upstairs on the sub-landing in the third bedroom with windows to both aspects, two further large double bedrooms with bay windows, single bedroom & family bathroom.
To the front is a printed concrete driveway for off road parking & landscaped garden. To the rear is a beautifully maintained garden with patio area, manicured lawn, mature shrubs & trees for privacy and garden sheds.
Call today to avoid disappointment!
Ground Floor
Porch
Double glazed doors, double glazed windows & tiled flooring.
Entrance Hallway
UPVC door leading from porch to hallway; original wooden trim & plate rack, radiator, carpeted flooring & utilities cupboard
Lounge
3.89m Plus Bay x 3.94m Maximum (12' 9" x 12' 11")
Bay with double glazed windows to front aspect, stylish plantation shutters, gas fire with marble surround, radiator, carpeted flooring, picture rail & ceiling moulding.
Kitchen Dining Room
3.96m Plus Bay x 3.15m Maximum (13' x 10' 4")
Bay to rear aspect with double glazed windows, patio door, a range of base & wall units, complimentary worktops, resin style sink/drainer, space for range cooker, space for American style fridge/freezer, tiled flooring, radiator, spotlights & ceiling moulding.
Dining Room
2.85m x 2.56m (9' 4" x 8' 5") Laminate flooring, radiator, under-stair storage cupboard, open archway to conservatory & doorway to study.
Conservatory
4.91m Maximum x 3.65m Maximum (16' 1" x 12')
Double glazed windows to all aspects, dwarf wall constructions, opaque style roof, door to garden and tiled flooring.
Study
2.77m Maximum x 2.54m Maximum (9' 1" x 8' 4")
Sliding doors to conservatory, laminate flooring, coving & radiator.
Toilet
Double glazed window to side aspect, low level w/c, wash hand basin & vinyl flooring.
Lean To/Utility Area
Lean to construction, doors to front & rear aspect, worktops, sink/drainer & tiled flooring.
First Floor
Bedroom Three
4.18m Maximum x 2.54m Maximum (13' 9" x 8' 4")
From sub-landing; Double glazed windows to front aspect with window seat & plantation shutters, double glazed window to rear aspect with plantation shutters, radiator, picture rail, coving & carpeted flooring.
Bedroom One
3.95m Plus Bay x 3.53m Maximum (13' x 11' 7")
Bay to rear aspect with double glazed windows & plantation shutters, picture rail, radiator & carpeted flooring.
Bedroom Two
3.92m Plus Bay x 3.12m To Front Of Wardrobes (12' 10" x 10' 3")
Bay to front aspect with double glazed windows & plantation shutters, picture rail, ceiling moulding, carpeted flooring and built in storage cupboards.
Bedroom Four
2.51m Plus Bay x 2.25m Maximum (8' 3" x 7' 5")
Bay to front aspect with double glazed windows and plantation shutters, picture rail, carpeted flooring & radiator.
Bathroom
2.97m Maximum x 2.43m Maximum (9' 9" x 8')
Four piece bathroom; Panelled bath, shower cubicle with electric shower, wash hand basin, low level w/c, airing cupboard, chrome towel radiator, tiled walls & flooring
Exterior
Front
Landscaped garden area, gates leading to printed concrete driveway, up/over door to integral garage.
Rear
Beautifully manicured garden with patio area, lawn with mature borders & shrubs, summer house & garden shed.
Property Location
Marketed by Abode Allerton
Disclaimer Property descriptions and related information displayed on this page are marketing materials provided by Abode Allerton. estateagents365.uk does not warrant or accept any responsibility for the accuracy or completeness of the property descriptions or related information provided here and they do not constitute property particulars. Please contact Abode Allerton for full details and further information.

