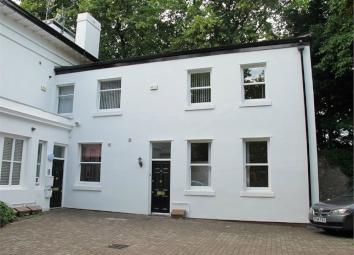Semi-detached house for sale in Liverpool L18, 3 Bedroom
Quick Summary
- Property Type:
- Semi-detached house
- Status:
- For sale
- Price
- £ 340,000
- Beds:
- 3
- County
- Merseyside
- Town
- Liverpool
- Outcode
- L18
- Location
- 85, Green Lane, Mossley Hill, Liverpool, Merseyside L18
- Marketed By:
- Abode Allerton
- Posted
- 2024-04-29
- L18 Rating:
- More Info?
- Please contact Abode Allerton on 0151 382 3881 or Request Details
Property Description
Abode are delighted to offer for sale this outstanding well maintained 3 bedroom mews property located to the end of a Victorian Villa. The property is located off Green Lane which is within the popular area of Calderstones and Mossley Hill. The accommodation briefly comprises; entrance hallway, lounge, ground floor cloaks, modern fitted kitchen/diner and utility room. To the first floor there are 3 bedrooms, master bedroom with en suite and family bathroom. The property is set within communal grounds, with a landscaped garden to the rear and off road parking accessed via secure remote gates. The property is nearby all Allertons amenities including popular shops, bars and restaurants. The property is for sale with no chain and interior inspection is highly recommended.
Entrance Hall
Entrance door to front. Wooden flooring. Intercom system. Stairs to the first floor.
Lounge
4.95m x 4.31m (16' 3" x 14' 2")
Double glazed sash window to front aspect. Window to side aspect. Living flame gas fire with feature fire surround. Wooden flooring.
Cloaks WC
Two piece bathroom suite comprising; wash hand basin, low level WC. Towel rail. Tiled flooring and part tiled walls.
Kitchen/Diner
4.96m x 2.98m (16' 3" x 9' 9")
Range of wall and base units with complementing roll-edge work tops. Belfast sink unit. Integrated four ring burner gas hob and electric oven with a extractor hood.
Utility Room
5.01m x 1.80m (16' 5" x 5' 11")
Stainless steel sink and drainer unit with mixer tap. Range of wall and base units with complementing work surfaces.
First Floor
Landing
Frosted window to rear aspect. Wooden flooring. Radiator.
Bedroom One
4.01m x 4.69m (13' 2" x 15' 5")
Sash window to rear aspect. Wooden flooring. Radiator.
En Suite
Three piece bathroom suite comprising; walk in shower unit, pedestal wash hand basin and a low level WC. Tiled flooring and towel radiator.
Bedroom Two
5.10m x 2.55m (16' 9" x 8' 4")
Sash window to front aspect. Wooden flooring. Radiator.
Bedroom Three
3.06m x 4.04m (10' x 13' 3")
Sash window to front aspect. Wooden flooring. Radiator.
Bathroom
Three piece bathroom suite comprising; panelled bath, pedestal wash hand basin and a low level WC. Tiled flooring and part tiled walls. Frosted sash window to side aspect.
Outside
Front
Electronically gated access to the communal areas. Off road parking. Range of plants, shrubs and trees.
Property Location
Marketed by Abode Allerton
Disclaimer Property descriptions and related information displayed on this page are marketing materials provided by Abode Allerton. estateagents365.uk does not warrant or accept any responsibility for the accuracy or completeness of the property descriptions or related information provided here and they do not constitute property particulars. Please contact Abode Allerton for full details and further information.

