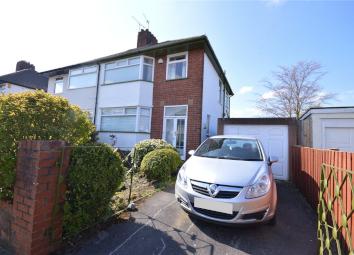Semi-detached house for sale in Liverpool L16, 3 Bedroom
Quick Summary
- Property Type:
- Semi-detached house
- Status:
- For sale
- Price
- £ 275,000
- Beds:
- 3
- Baths:
- 1
- Recepts:
- 1
- County
- Merseyside
- Town
- Liverpool
- Outcode
- L16
- Location
- Rose Bank Road, Childwall, Liverpool L16
- Marketed By:
- Sutton Kersh - Allerton & South Liverpool Sales
- Posted
- 2024-05-09
- L16 Rating:
- More Info?
- Please contact Sutton Kersh - Allerton & South Liverpool Sales on 0151 382 7966 or Request Details
Property Description
Sutton Kersh are extremely delighted to offer for sale this beautifully proportioned semi detached family residence, situated in a popular residential location of Childwall. Served by a wealth of amenities and open green space, the property the property occupies a cul-de-sac position whilst requiring complete modernisation throughout. The property briefly comprises, a porch leading through into a reception hall, formal lounge, rear dining room, kitchen and ancillary area. To the first floor the landing offers access into three bedrooms, a family bathroom and separate WC. Other benefits to the property is that it boasts attractive front and rear gardens a driveway providing ample space for off road parking and further access into a detached garage. Offered with no onward chain and to appreciate the accommodation on offer an early inspection is highly recommended.
Porch:
Fitted with a single glazed timber framed door and corresponding window to the front with black and white tiled flooring.
Reception Hall: (4.02m x 1.95m)
Fitted with a single glazed timber framed door to the front, further double glazed window and single glazed window to the side, built-in meter cupboard, further cloaks cupboard, two central heating radiators, stairs rising on the right hand side with understair storage facility incorporating a single glazed window, decorative plate rack with panelled walls and coved ceiling.
Lounge:
4.08m into bay x 3.46m max - Fitted with a single glazed half bay window to the front, central heating radiator and decorative tiled fire surround. Providing double door access into the rear dining room and with coved and panelled ceiling.
Dining Room: (4.04m x 3.31m)
Fitted with a double glazed sliding patio door set to the rear offering views and access into the rear garden, central heating radiator, decorative tiled fire surround, serving hatch, picture rail, coved and panelled ceiling.
Kitchen: (2.65m x 2.04m)
Fitted with a double glazed window to the side, a range of base and wall units incorporated by stainless steel sink and drainer, a wall mounted boiler and partially tiled walls. Providing through access into:
Ancillary Area: (2.42m x 1.19m)
Fitted with a double glazed window to the rear, a single glazed timber access door to the side and partially tiled walls.
First Floor Landing:
With stairs rising on the right hand side, a single glazed window to the side, decorative picture rail and loft access.
Bedroom 1:
4.21m into bay x 3.16m max - Fitted with a single glazed half bay window to the front, central heating radiator, built-in wardrobes, decorative picture rail, coved and panelled ceiling.
Bedroom 2: (3.65m x 3.19m)
Fitted with a double glazed window to the rear, central heating radiator, built-in wardrobes and decorative picture rail.
Bedroom 3: (2.55m x 2.28m)
Fitted with a single glazed window to the front and a decorative picture rail.
Bathroom: (2.25m x 1.59m)
Fitted with a double glazed window to the side, a bath, wash basin, central heating radiator, built-in storage cupboard housing the hot water cylinder and partially tiled walls.
Separate WC: (1.4m x 0.78m)
Fitted with a single glazed window to the side, low level WC and partially tiled walls.
Externally:
The front approach is set back from the road with gated access to a driveway providing space for off road parking in addition to an area laid to lawn with mature shrubs. The rear garden is one of the main selling features of this family residence being good in size, mostly laid to lawn with paved walkways, mature and decorative shrubs and borders.
Garage:
This attached garage is fitted with an up and over door to the front, single glazed windows and access door to the side.
Property Location
Marketed by Sutton Kersh - Allerton & South Liverpool Sales
Disclaimer Property descriptions and related information displayed on this page are marketing materials provided by Sutton Kersh - Allerton & South Liverpool Sales. estateagents365.uk does not warrant or accept any responsibility for the accuracy or completeness of the property descriptions or related information provided here and they do not constitute property particulars. Please contact Sutton Kersh - Allerton & South Liverpool Sales for full details and further information.

