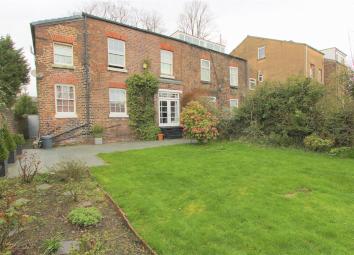Semi-detached house for sale in Liverpool L13, 7 Bedroom
Quick Summary
- Property Type:
- Semi-detached house
- Status:
- For sale
- Price
- £ 300,000
- Beds:
- 7
- Baths:
- 1
- Recepts:
- 2
- County
- Merseyside
- Town
- Liverpool
- Outcode
- L13
- Location
- Woburn Hill, Stoneycroft, Liverpool L13
- Marketed By:
- Acumen Estates
- Posted
- 2024-05-22
- L13 Rating:
- More Info?
- Please contact Acumen Estates on 0151 382 7945 or Request Details
Property Description
Acumen Estates are pleased to bring to the market this seven bedroom period semi detached property which is located within a pleasant residential location within the popular Old Swan area. The property offers spacious living accommodation set over three floors comprising of Entrance Hall, Spacious sitting room, A large dining/family room opening to a fitted Kitchen, Utility room, Store room and Cloakroom/wc. The property also benefits from a good sized cellar. To the first floor there are four good well proportioned bedrooms, a study room, a family bathroom and separate w.C. A further flight of stairs leads to another three attic bedrooms. Externally the property has an attached garage, drive way garden to the front and a large well maintained rear garden.
Entrance Hall (4.96m (16' 3") x 2.15m (7' 1"))
Stripped pine floorboards, Radiator, stairs to first floor.
Lounge (4.43m (14' 6") x 4.24m (13' 11"))
A spacious sitting room with large windows to front aspect, stripped pine flooring, central heating radiators.
Dining Room (5.15m (16' 11") x 3.36m (11' 0"))
A large dining/family room, stripped pine flooring, feature fire surround, built in storage cupboards, french doors to rear garden, radiator, opening to kitchen.
Kitchen (4.12m (13' 6") x 3.35m (11' 0"))
A contemporary style fitted kitchen comprising of a range of base & wall units, central island, contrasting work surfaces, range cooker and tiled flooring.
Utility Room (2.31m (7' 7") x 1.85m (6' 1"))
Wall units, kitchen sink, plumbing for washing machine, radiator.
Cloaks/wc (1.45m (4' 9") x 0.93m (3' 1"))
Vanity unit with inset wash basin, low level wc, window to side aspect, heated towel rail.
Boiler/Store Room (2.03m (6' 8") x 1.31m (4' 4"))
Store room housing central heating boiler.
Cellar (4.50m (14' 9") x 3.06m (10' 0"))
A flight of stairs leads down to the spacious basement area.
Study (2.16m (7' 1") x 1.93m (6' 4"))
Bedroom 1 (4.44m (14' 7") x 3.98m (13' 1"))
Bedroom 2 (4.08m (13' 5") x 3.25m (10' 8"))
Bedroom 3 (3.34m (10' 11") x 3.18m (10' 5"))
Bedroom 4 (4.01m (13' 2") x 1.94m (6' 4"))
Bathroom (2.04m (6' 8") x 1.70m (5' 7"))
Second Floor Landing
Velux window
Bedroom 5 (6.00m (19' 8"into eves) x 3.21m (10' 6"))
Window to side aspect.
Bedroom 6 (4.03m (13' 3") x 2.25m (7' 5"to eves))
Bedroom 7 (2.93m (9' 7") x 1.71m (5' 7"))
Garage
Attached single garage
Gardens
The property benefits from a large garden to rear which is laid to lawn with paved patio area and mature shrub boarders.
Property Location
Marketed by Acumen Estates
Disclaimer Property descriptions and related information displayed on this page are marketing materials provided by Acumen Estates. estateagents365.uk does not warrant or accept any responsibility for the accuracy or completeness of the property descriptions or related information provided here and they do not constitute property particulars. Please contact Acumen Estates for full details and further information.

