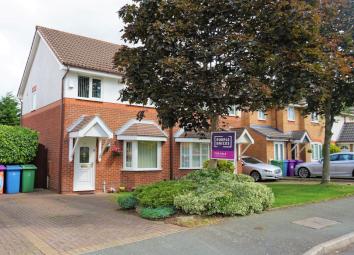Semi-detached house for sale in Liverpool L10, 3 Bedroom
Quick Summary
- Property Type:
- Semi-detached house
- Status:
- For sale
- Price
- £ 140,000
- Beds:
- 3
- Baths:
- 1
- Recepts:
- 1
- County
- Merseyside
- Town
- Liverpool
- Outcode
- L10
- Location
- Longdown Road, Liverpool L10
- Marketed By:
- Purplebricks, Head Office
- Posted
- 2024-04-02
- L10 Rating:
- More Info?
- Please contact Purplebricks, Head Office on 024 7511 8874 or Request Details
Property Description
Purplebricks are delighted to offer to the market this three bedroom, semi-detached family home situated in the popular residential location of L10.
The property briefly comprises of an entrance hall, a spacious lounge leading to an open plan kitchen/dining room and a conservatory all situated on the ground floor.
On the first floor, a landing leading to two double bedrooms, a single bedroom and a family bathroom.
Externally a generous sized garden with a decking area overlooking the canal.
A viewing is highly recommended on the property to appreciate its true size, value and location. It would make the perfect family home for first time buyers or a perfect investment opportunity!
To book a viewing please visit
Ground Floor
Entrance hallway - double glazed UPVC multi lock door to front aspect, wood effect flooring, radiator, alarm, and carpeted stairs leading to first floor
lounge - wood effect flooring, door to entrance hall, double glazed bay window to front aspect, french timber doors to dining room, two radiators, tv point and telephone point, gas fire with surround, under stairs storage cupboard access
dining room - wood effect flooring, double glazed sliding doors to conservatory radiator and open plan to kitchen
kitchen - tiled flooring and splash backs, double glazed window to rear aspect, space for fridge/freezer, plumbing for washing machine, fitted wall and base units, electric oven with induction job and overhead extractor hood
conservatory - double glazed sliding door to dining room, double glazed windows surrounding with french doors to side aspect leading to rear garden, wood effect flooring and currently housing tumble dryer
First Floor
Landing - double glazed frosted window to side aspect, loft access, carpeted flooring, over stairs storage cupboard, doors leading to three bedrooms and family bathroom
bedroom one - laminate flooring, built-in wardrobes, radiator, tv point and double glazed window to front aspect
bedroom two - laminate flooring, radiator, double glazed window to rear aspect and radiator
bedroom three - laminate flooring, radiator and double glazed window to front aspect
bathroom - wood effect flooring, double glazed frosted window to rear aspect, bath with mixer taps and overhead electric power shower, low-level WC, heated towel rail and built in wash hand basin with vanity unit and mixer taps
rear garden - flagged patio laid to lawn with shed, decking area and gated access to side path
Property Location
Marketed by Purplebricks, Head Office
Disclaimer Property descriptions and related information displayed on this page are marketing materials provided by Purplebricks, Head Office. estateagents365.uk does not warrant or accept any responsibility for the accuracy or completeness of the property descriptions or related information provided here and they do not constitute property particulars. Please contact Purplebricks, Head Office for full details and further information.


