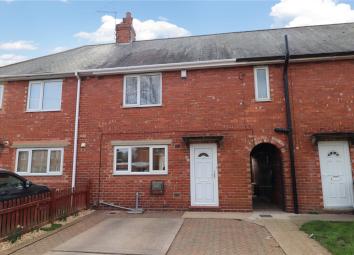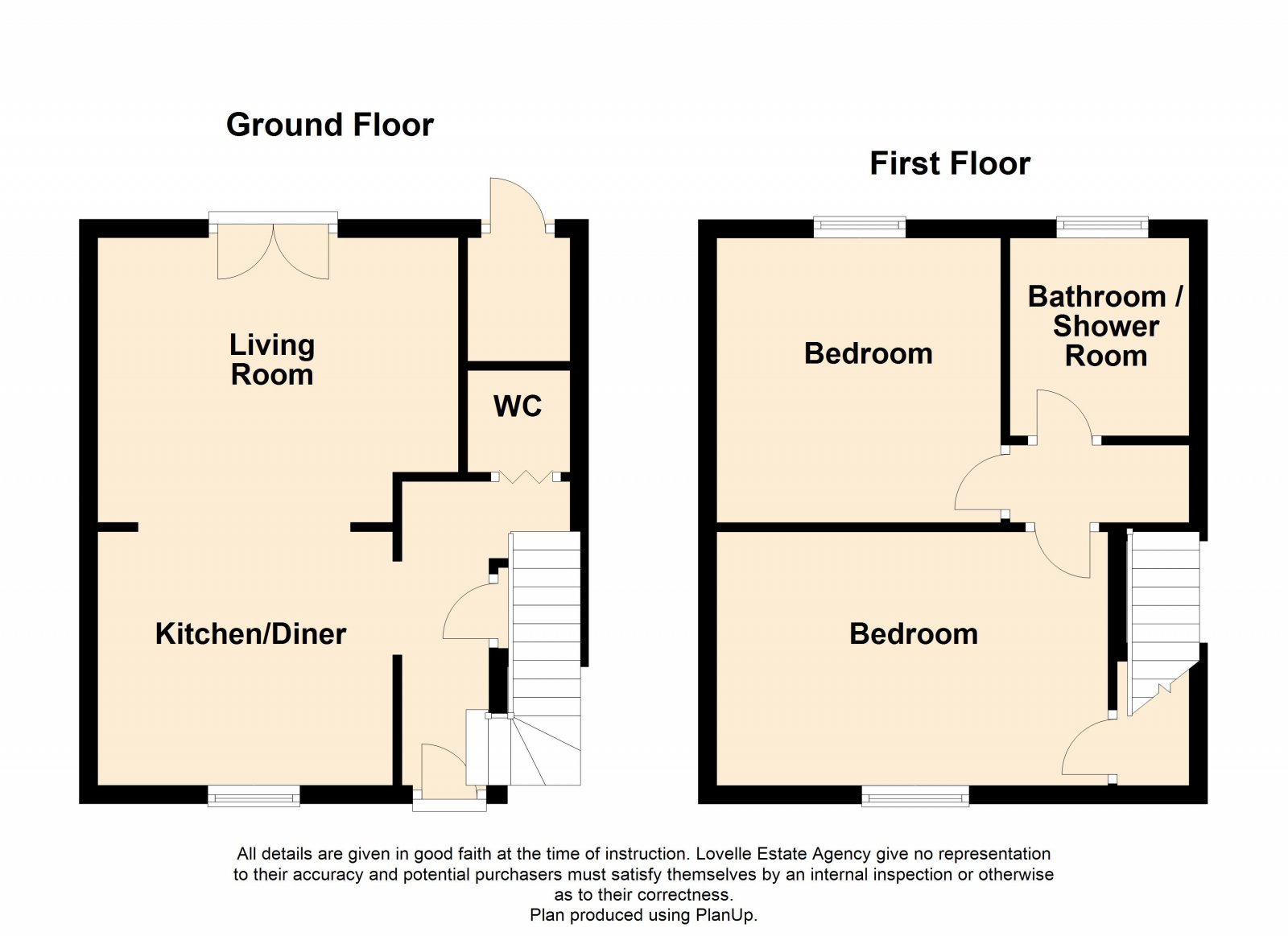Semi-detached house for sale in Lincoln LN6, 2 Bedroom
Quick Summary
- Property Type:
- Semi-detached house
- Status:
- For sale
- Price
- £ 130,000
- Beds:
- 2
- Baths:
- 1
- Recepts:
- 1
- County
- Lincolnshire
- Town
- Lincoln
- Outcode
- LN6
- Location
- Lake View Road, Lincoln LN6
- Marketed By:
- Lovelle Estate Agency
- Posted
- 2024-04-04
- LN6 Rating:
- More Info?
- Please contact Lovelle Estate Agency on 01522 397756 or Request Details
Property Description
* guide price £130,000 - £140,000 * A fantastic opportunity to purchase this two-bedroom property within a popular area of Lincoln. Ideal for first time buyers and investors alike, this one won't be on the market for long!
Introduction
Found within a popular area of the city this is a great opportunity for those looking to take their first step on the property ladder. Externally the property benefits from a driveway for off-street parking along with a fully enclosed rear garden having a storage area, decking area and a turfed lawn. Internally the property comprises of an entrance hallway, a cloakroom/WC and under-stairs storage area. There is further access to the kitchen/diner and the open plan living room. To the first floor there are two double bedrooms, both of which have built in storage. There is a family bathroom/shower room/WC which is located centrally offering modern design and tiling through the majority.
Particulars Of Sale
Entrance Hall
Giving access to the main living acommodation.
Kitchen/Dining Room
2.65 x 3.47 - The kitchen is located to the front aspect boasting a wealth of complimentary work surfaces and modern styling throughout. There is an integrated single oven, hob, extractor, dishwasher as well as a fridge-freezer and plumbing for a washing machine. Open plan access to:
Living Room
3.39 x 3.9 - The living room can be found to the rear aspect, having modern decoration with wooden flooring and French doors leading to the rear garden and decking area.
Stairs To
Master Bedroom
2.86 x 4.31 - The master bedroom is a double room located to the front of the property, there is a large window allowing plenty of light into the room with a radiator below. There is a fitted cupboard for additional storage (over-stairs).
Bedroom 2
3.34 x 3.42 - The second double bedroom is located to the rear aspect of the property with a window which overlooks the rear garden, below the window there is a radiator. The room benefits from fitted wardrobe space for storage and further access to the boiler.
Bathroom/Shower Room/WC
The family bathroom is located centrally for your convenience, benefitting from a four-piece suite to include; a panelled bath, wash basin, WC and a double shower tray.
Outside
To the front of the property there is a driveway suitable for off-street parking. To the rear there is a fully enclosed garden along with a storage area, a decking area and a lawned garden, which provides an ideal space for entertaining.
Mortgage Advice
Viewings
How To Make An Offer
Disclaimer
Property Location
Marketed by Lovelle Estate Agency
Disclaimer Property descriptions and related information displayed on this page are marketing materials provided by Lovelle Estate Agency. estateagents365.uk does not warrant or accept any responsibility for the accuracy or completeness of the property descriptions or related information provided here and they do not constitute property particulars. Please contact Lovelle Estate Agency for full details and further information.


