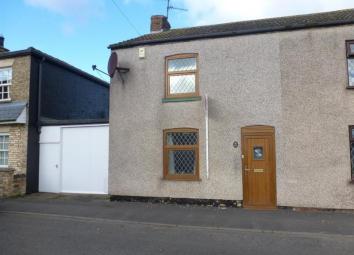Semi-detached house for sale in Lincoln LN3, 2 Bedroom
Quick Summary
- Property Type:
- Semi-detached house
- Status:
- For sale
- Price
- £ 125,000
- Beds:
- 2
- Baths:
- 1
- Recepts:
- 2
- County
- Lincolnshire
- Town
- Lincoln
- Outcode
- LN3
- Location
- Silver Street, Bardney, Lincoln LN3
- Marketed By:
- Housesimple
- Posted
- 2024-04-04
- LN3 Rating:
- More Info?
- Please contact Housesimple on 01787 336898 or Request Details
Property Description
Beautiful village cottage with larger than expected gardens - Viewing recommended!
The property briefly comprises, hall, lounge, kitchen, conservatory, bathroom, two first floor bedrooms and an enclosed rear aspect.
Lounge 11' 11" x 11' 10" ( 3.63m x 3.61m )
Windows to front and side aspect, radiator and storage cupboard.
Inner Hall
Stairs to the first floor, radiator, doors to further ground floor accommodation.
Bathroom
A three piece white suite consisting of a WC, hand wash basin and a paneled bath with mains shower over.
Kitchen 7' 4" x 21' 4" ( 2.24m x 6.50m )
With laminate flooring, a modern range of high and low level units incorporating an electric oven with a four ring electric hob and extractor above, space and plumbing for dishwasher and a washing machine, two frosted windows to the side aspect and French doors into:
Conservatory 14' 2" x 8' 4" ( 4.32m x 2.54m )
Being of part brick and part uPVC construction with a radiator, wall mounted light, laminate flooring and French doors to the side leading into the rear garden.
Bedroom One 10' 11" x 12' 1" ( 3.33m x 3.68m )
Having a window to front and a radiator.
Bedroom Two 6' x 7' 7" ( 1.83m x 2.31m )
With a window to the rear aspect and radiator.
Outside
Rear - Split on two levels with the upper part being a landscaped patio with loose gravel and the lower part being laid to lawn all of which is fully enclosed with a timber shed.
Property Location
Marketed by Housesimple
Disclaimer Property descriptions and related information displayed on this page are marketing materials provided by Housesimple. estateagents365.uk does not warrant or accept any responsibility for the accuracy or completeness of the property descriptions or related information provided here and they do not constitute property particulars. Please contact Housesimple for full details and further information.

