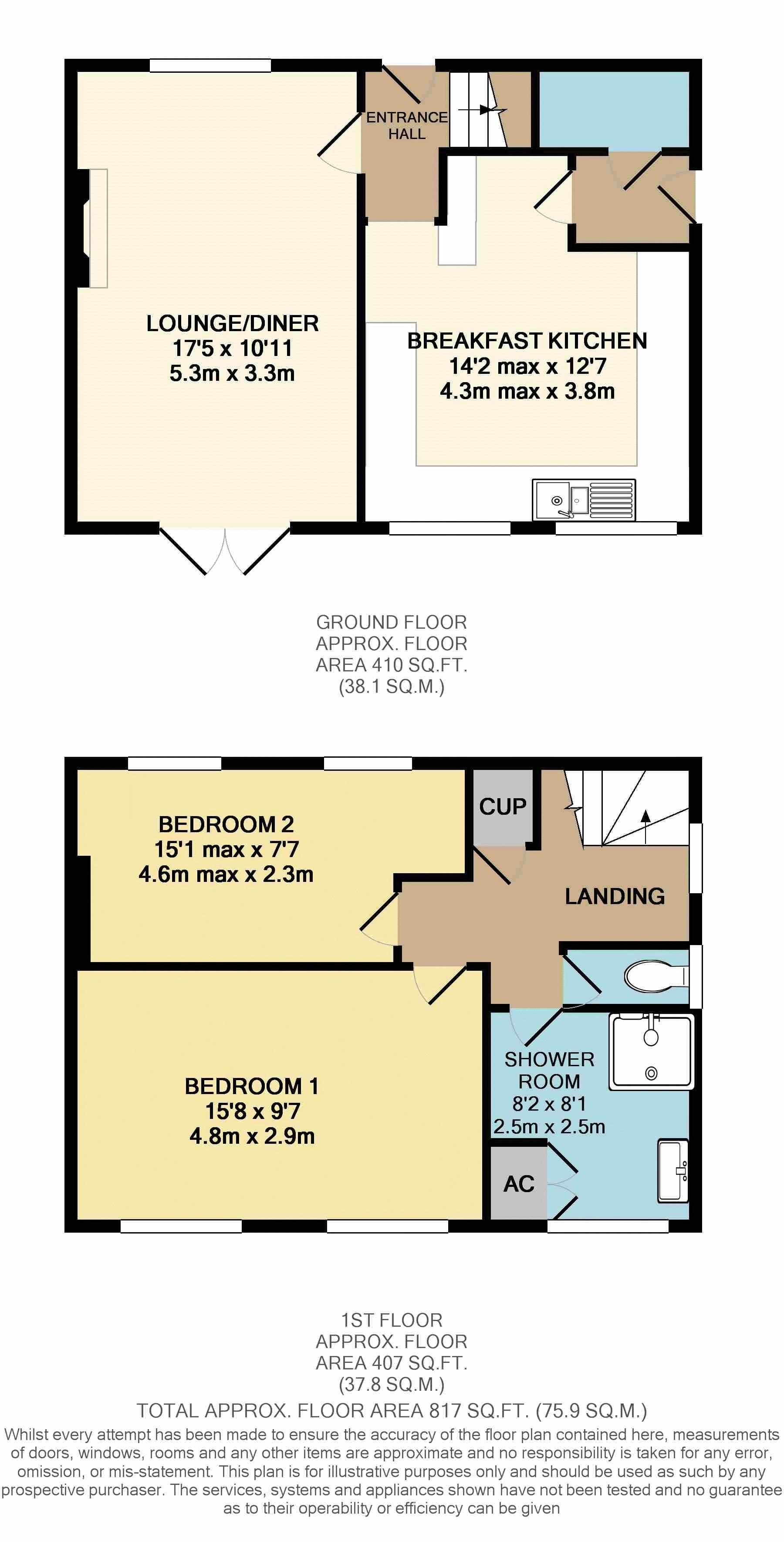Semi-detached house for sale in Lincoln LN2, 2 Bedroom
Quick Summary
- Property Type:
- Semi-detached house
- Status:
- For sale
- Price
- £ 115,000
- Beds:
- 2
- Baths:
- 1
- Recepts:
- 1
- County
- Lincolnshire
- Town
- Lincoln
- Outcode
- LN2
- Location
- Swift Gardens, Lincoln LN2
- Marketed By:
- Starkey & Brown
- Posted
- 2018-12-24
- LN2 Rating:
- More Info?
- Please contact Starkey & Brown on 01522 397595 or Request Details
Property Description
Offered for sale with no onward chain is this 2 bedroom semi detached house situated on the northern outskirts of the Cathedral city of Lincoln. Accommodation comprises lounge diner, breakfast kitchen and downstairs WC. Rising to the first floor there is 2 good sized bedrooms, separate shower room and WC. To the rear of the property there is a spacious garden which is predominately laid to lawn. To the front of the the property there is driveway parking. Additional benefits of the property includes being situated to a wealth of local amenities such as Carlton Shopping Centre, supermarkets and takeaways. Call to arrange a viewing.
Entrance Hall (3' 11'' x 5' 10'' (1.19m x 1.78m))
Having front door to front aspect, stairs rising to first floor and radiator.
Lounge Diner (17' 5'' x 10' 11'' (5.30m x 3.32m))
Having uPVC double glazed window to front aspect, French doors to rear aspect, radiator, feature fireplace and coved ceiling.
Breakfast Kitchen (11' 1'' min (14'2" max) x 12' 7'' max (3.38m x 3.83m))
Having 2 uPVC double glazed windows to rear aspect, a range of base and eye level units, counter worktops and tiled splash backs, coved ceiling, further space for appliances, 2 radiators, one and a half stainless steel sink and drainer unit. Access to:
Rear Lobby
Having access leading to rear garden and access to:
Downstairs WC
Having low level WC and vinyl flooring.
First Floor Landing
Having uPVC double glazed window to side aspect, over stairs storage cupboard and loft access.
Bedroom 1 (9' 7'' x 15' 8'' (2.92m x 4.77m))
Having 2 uPVC double glazed windows to front aspect and radiator.
Bedroom 2 (7' 7'' max x 15' 1'' max (2.31m x 4.59m))
Having 2 uPVC double glazed windows to front aspect and radiator.
Shower Room (8' 1'' x 8' 2'' (2.46m x 2.49m))
Having uPVC double glazed frosted window to rear aspect, flat level shower cubicle, vanity wash hand basin unit, radiator, extractor unit and airing cupboard housing hot water cylinder.
Separate WC (5' 1'' x 2' 8'' (1.55m x 0.81m))
Having uPVC double glazed window to rear aspect and low level WC.
Rear Garden
Having enclosed mostly laid garden with fenced perimeters, 2 garden sheds and paved pathway with side access to front of property.
Outside Front
Having dropped kerb providing off street parking with fenced perimeters.
Property Location
Marketed by Starkey & Brown
Disclaimer Property descriptions and related information displayed on this page are marketing materials provided by Starkey & Brown. estateagents365.uk does not warrant or accept any responsibility for the accuracy or completeness of the property descriptions or related information provided here and they do not constitute property particulars. Please contact Starkey & Brown for full details and further information.


