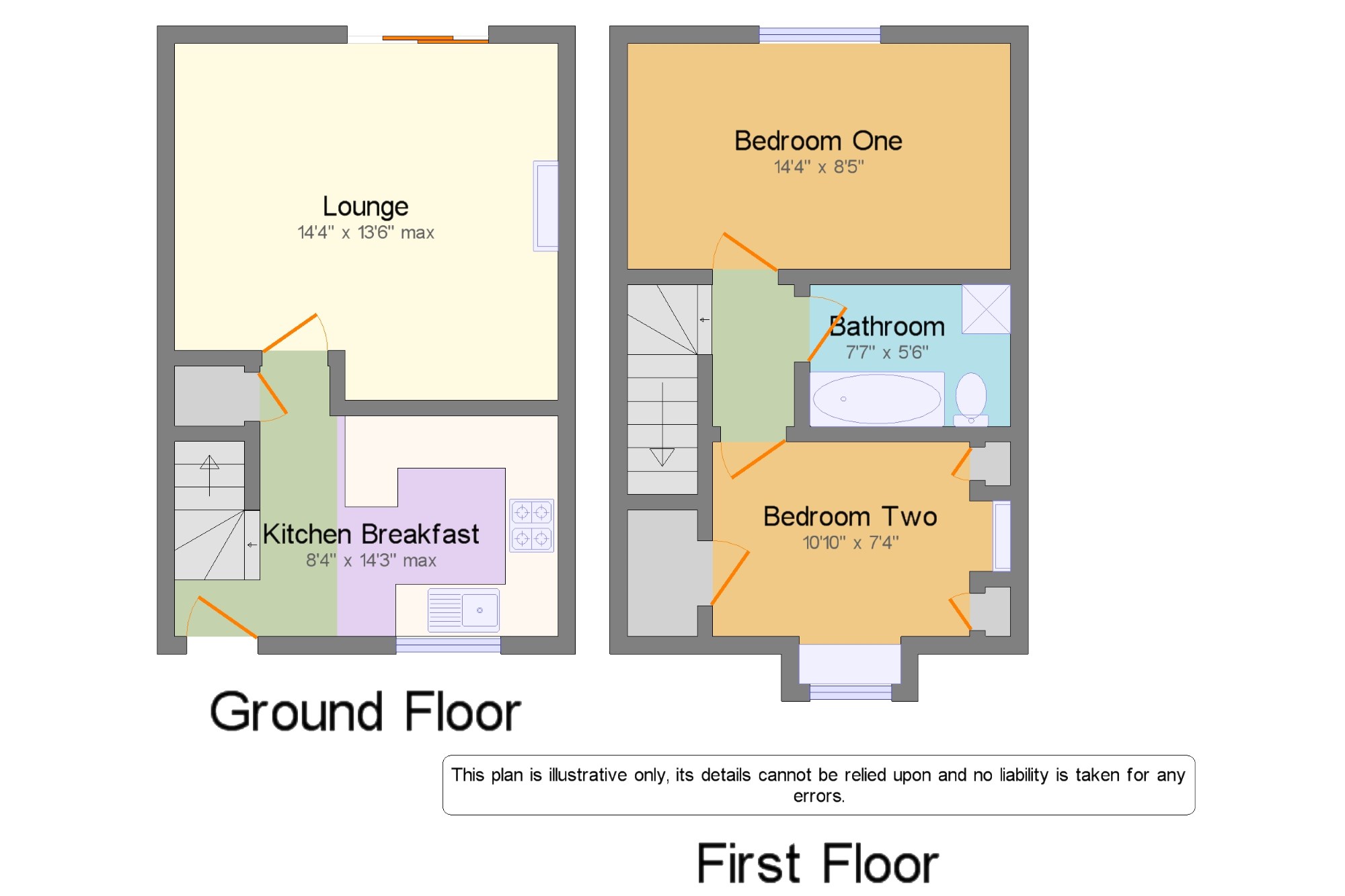Semi-detached house for sale in Leyland PR26, 2 Bedroom
Quick Summary
- Property Type:
- Semi-detached house
- Status:
- For sale
- Price
- £ 130,000
- Beds:
- 2
- Baths:
- 1
- Recepts:
- 1
- County
- Lancashire
- Town
- Leyland
- Outcode
- PR26
- Location
- Fernleigh, Leyland PR26
- Marketed By:
- Entwistle Green - Leyland
- Posted
- 2019-04-29
- PR26 Rating:
- More Info?
- Please contact Entwistle Green - Leyland on 01772 913900 or Request Details
Property Description
Open house day Saturday 11th May 12-2PM! Just turn up or call the Leyland branch for details on . A fabulous semi detached property which is situated in a much popular location in Leyland. Beautifully presented throughout and ready to move straight into, this ideal first time buyer home briefly comprises of; modern breakfast kitchen, spacious lounge overlooking the rear garden, two double bedrooms, modern family bathroom, immaculate gardens to front and rear, driveway providing off road parking for two cars. Please note the property also benefits from newly fitted windows and door to the front, newly fitted carpets and fitted wardrobes to the second bedroom. A viewing is essential in order to appreciate what this property has to offer.
A fabulous two bedroom semi detached home.
Modern breakfast kitchen, spacious lounge.
Two double bedrooms, modern family bathroom.
Immaculate gardens to front and rear.
Driveway providing off road for two cars.
Ideal first time buyer home.
Kitchen Breakfast 8'4" x 14'3" (2.54m x 4.34m). Composite double glazed external front door, UPVC double glazed window to front, wall and base units with complementary worktop, breakfast bar, stainless steel sink with mixer tap, electric hob, stainless steel extractor hood, integrated electric oven, space for washing machine and fridge/freezer, radiator, two wall light points, stairs leading to first floor, under stair storage.
Lounge 14'4" x 13'6" (4.37m x 4.11m). UPVC double glazed patio door leading out to rear garden, radiator, electric fire with feature surround.
Landing x . Loft access, wall light point.
Bedroom One 14'4" x 8'5" (4.37m x 2.57m). UPVC double glazed window to rear, radiator.
Bedroom Two 10'10" x 7'4" (3.3m x 2.24m). UPVC double glazed window to front, radiator, modern fitted wardrobes with overhead storage, walk-in wardrobe housing boiler and with light.
Bathroom 7'7" x 5'6" (2.31m x 1.68m). Low flush WC, wash hand basin with vanity unit, p-shaped panelled bath with shower over, tiled splash backs, tiled flooring, radiator, extractor fan.
Outside x . To the front is mainly laid to lawn, driveway providing off road parking, gated access to the side leads to an enclosed rear garden which is beautifully presented. Part laid to lawn, part paved, raised flower and shrub borders, outside light.
Property Location
Marketed by Entwistle Green - Leyland
Disclaimer Property descriptions and related information displayed on this page are marketing materials provided by Entwistle Green - Leyland. estateagents365.uk does not warrant or accept any responsibility for the accuracy or completeness of the property descriptions or related information provided here and they do not constitute property particulars. Please contact Entwistle Green - Leyland for full details and further information.


