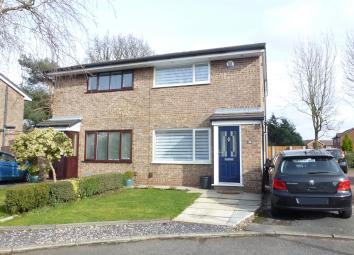Semi-detached house for sale in Leyland PR26, 2 Bedroom
Quick Summary
- Property Type:
- Semi-detached house
- Status:
- For sale
- Price
- £ 125,000
- Beds:
- 2
- Baths:
- 1
- Recepts:
- 1
- County
- Lancashire
- Town
- Leyland
- Outcode
- PR26
- Location
- Nookfield, Leyland PR26
- Marketed By:
- Brian Pilkington
- Posted
- 2019-04-06
- PR26 Rating:
- More Info?
- Please contact Brian Pilkington on 01772 913944 or Request Details
Property Description
Entrance porch
generous size lounge
dining kitchen
two double bedrooms
three piece bathroom
gas central heating
UPVC double glazing
south facing rear garden
Driveway, cul de sac location
Immaculately presented
***no stamp duty (subject to status)***
*** perfect property for A first
time buyer, investor, or someone
Who is looking to downsize close
To local facilities***
Situated in a quiet cul de sac position just off Dunkirk Lane and within easy access to local amenities including Schools to suit all ages, Leyland Town Centre, Train Station, Leisure Centre, Library, Runshaw College, award winning Worden Park etc.
Motorway access approx 10 minutes drive.
Preston City Centre approx 15 minutes drive.
The accommodation offers (all sizes are approx):-
entrance porch with composite door leading to lounge through an internal door, laminate flooring.
Lounge 13'8" x 13'3" with upvc D/G front facing window, C/H radiator, TV point, under stairs storage cupboard housing gas central heating boiler, electric fire with wooden surround.
Dining kitchen 13'8" x 9'1 with a range of good quality high gloss white wall, base & drawer units, contrasting laminate worktops, four ring gas hob, oven with stainless steel extractor, stainless steel sink unit & chrome mixer tap, space for fridge, plumbed for washing machine, C/H radiator, two upvc D/G windows and door leading to rear garden.
Landing with access to both bedrooms & bathroom, loft access (part boarded with light and drop down ladder), side facing upvc D/G window.
Bedroom one 11'8" x10'6" with upvc D/G window, C/H radiator, two built in storage cupboards.
Bedroom two 9'7" x 8'1" with upvc D/G window, C/H radiator.
Bathroom 6'8" x 5'4" with three piece suite comprising of double ended panel bath with chrome mixer tap, shower attachment, shower screen, low flush w/c, wash hand basin, C/H radiator, tiled walls and tiled floor, heated chrome towel rail.
Outside South facing rear garden with fence surround, patio and lawn edged with railway sleepers, gated access to driveway. Outside tap and security lighting. Front garden with lawn and flower beds, driveway and path to front door.
Services all mains services are connected.
Local authority south ribble borough council band 'B'
viewing by appointment with the office.
Comments beautifully presented, this two double bedroom semi detached house is in an ideal cul de sac location close to all amenities. It boasts A south facing generous rear garden, driveway parking and has been finished to A high standard throughout.
Property Location
Marketed by Brian Pilkington
Disclaimer Property descriptions and related information displayed on this page are marketing materials provided by Brian Pilkington. estateagents365.uk does not warrant or accept any responsibility for the accuracy or completeness of the property descriptions or related information provided here and they do not constitute property particulars. Please contact Brian Pilkington for full details and further information.


