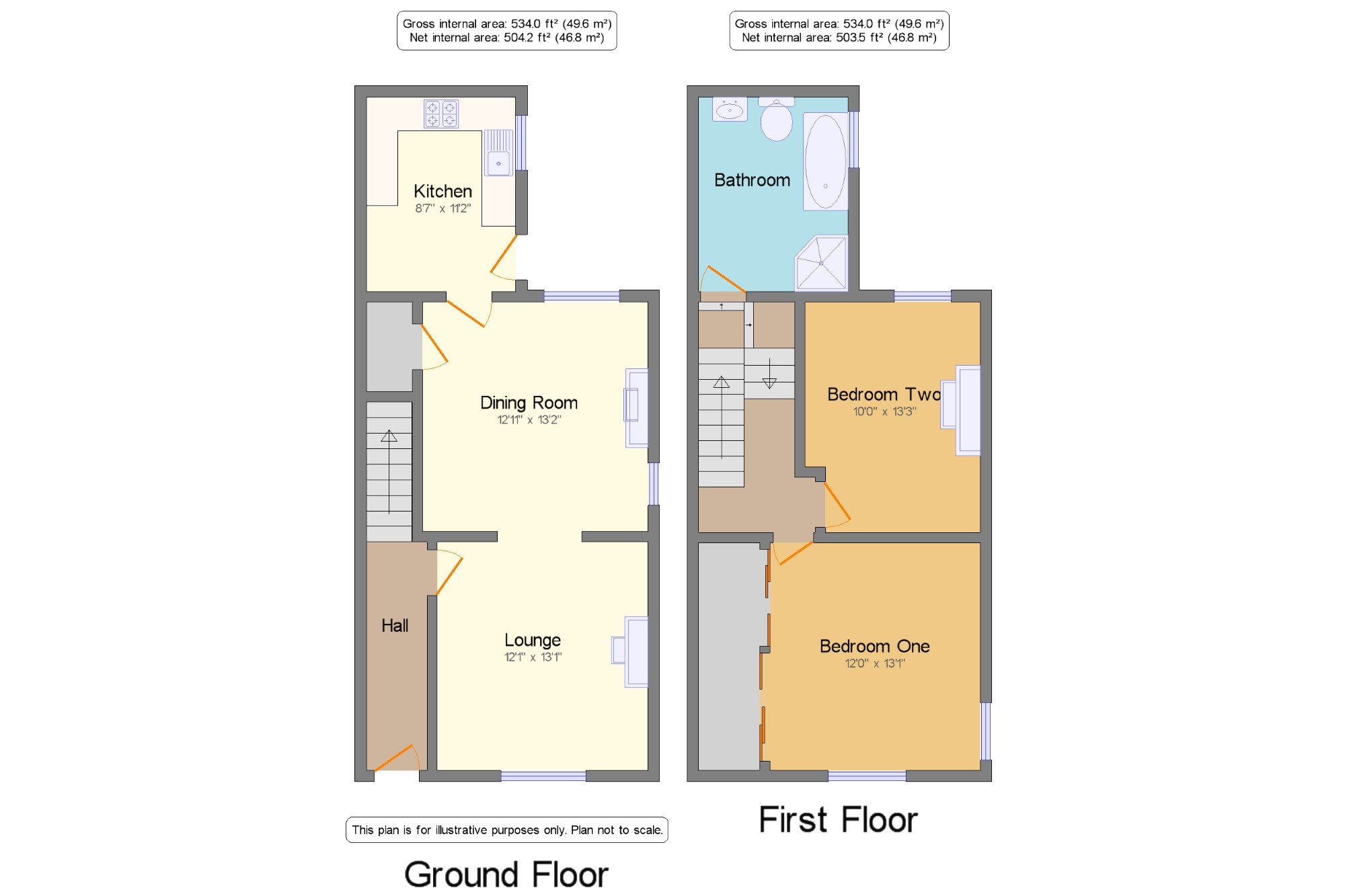Semi-detached house for sale in Leyland PR25, 2 Bedroom
Quick Summary
- Property Type:
- Semi-detached house
- Status:
- For sale
- Price
- £ 169,995
- Beds:
- 2
- Baths:
- 1
- Recepts:
- 2
- County
- Lancashire
- Town
- Leyland
- Outcode
- PR25
- Location
- Fox Lane, Leyland PR25
- Marketed By:
- Entwistle Green - Leyland
- Posted
- 2024-05-19
- PR25 Rating:
- More Info?
- Please contact Entwistle Green - Leyland on 01772 913900 or Request Details
Property Description
A charming Grade II listed semi detached property located in a sought after location and within the catchment for 'Balshaw High School, benefitting from no chain delay, capturing much natural light and offers very well proportioned rooms throughout, a viewing is essential to appreciate this beautiful home. The property has been tastefully renovated throughout and briefly comprises of; hallway, lounge with feature cast iron fireplace, a spacious reception room, modern fitted kitchen, good size landing, two double bedrooms and a large family bathroom. To the outside; the property benefits from on street parking and an enclosed yard to the rear.
Beautifully presented Grade II listed semi detached home.
Spacious and immaculately presented throughout.
Hallway, two good size reception rooms, modern kitchen.
Large family bathroom, two double bedrooms.
No chain delay.
On street parking, enclosed yard to the rear.
Hall x . Solid external wooden front door with top light, coving to ceiling, radiator, meter cupboard.
Lounge 12'1" x 13'1" (3.68m x 3.99m). Single glazed wood framed sash window to front, coving to ceiling, ceiling rose, radiator, cast iron open fire with feature surround.
Dining Room 12'11" x 13'2" (3.94m x 4.01m). Double glazed wood framed window to rear and one to side, radiator, under stair storage.
Kitchen 8'7" x 11'2" (2.62m x 3.4m). Double glazed wood framed window to side, wall and base units with complementary worktop, one and a half bowl sink with mixer tap, integrated gas hob, extractor hood, space for washing machine and fridge/freezer, boiler housed on wall, radiator, solid wooden door leading out to the enclosed yard.
Landing x . Loft access.
Bedroom One 12' x 13'1" (3.66m x 3.99m). Double glazed wood framed window to front and one to side, radiator, picture rail, cast iron feature fire surround.
Bedroom Two 10' x 13'3" (3.05m x 4.04m). Double glazed wood framed window to rear, radiator.
Bathroom 8'7" x 11'2" (2.62m x 3.4m). Double glazed wood framed window to side, roll top bath, low flush WC, pedestal sink, enclosed corner shower, chrome heated towel rail, part tiled walls.
Outside x . To the rear is an enclosed walled yard which is mainly paved with gated access to the side.
Property Location
Marketed by Entwistle Green - Leyland
Disclaimer Property descriptions and related information displayed on this page are marketing materials provided by Entwistle Green - Leyland. estateagents365.uk does not warrant or accept any responsibility for the accuracy or completeness of the property descriptions or related information provided here and they do not constitute property particulars. Please contact Entwistle Green - Leyland for full details and further information.


