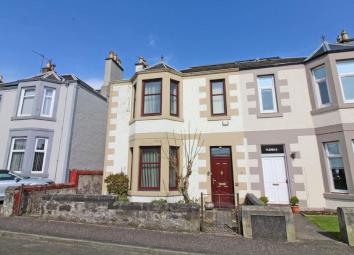Semi-detached house for sale in Leven KY8, 5 Bedroom
Quick Summary
- Property Type:
- Semi-detached house
- Status:
- For sale
- Price
- £ 190,000
- Beds:
- 5
- Baths:
- 2
- Recepts:
- 2
- County
- Fife
- Town
- Leven
- Outcode
- KY8
- Location
- Linksfield Street, Leven KY8
- Marketed By:
- Fife Properties Sales & Lettings
- Posted
- 2024-04-02
- KY8 Rating:
- More Info?
- Please contact Fife Properties Sales & Lettings on 01592 508818 or Request Details
Property Description
Rarely available Victorian 5 Bedroom 2 Reception Semi Detached Villa situated in an idyllic location of Leven with some original features. Just a short walk from the beach and within minutes of all local amenities this will appeal to a family. Accommodation: Entrance vestibule, spacious reception hall, bright lounge, dining room, kitchen, WC, 4 double bedrooms, good sized single bedroom, shower room and additional attic room. GCH. Dg. Gardens to the front and rear. Please note the property is in need of some modernisation which is reflected in the price.
Rarely available Victorian 5 Bedroom 2 Reception Semi Detached Villa situated in an idyllic location of Leven with some original features. Just a short walk from the beach and within minutes of all local amenities this will appeal to a family. Accommodation: Entrance vestibule, spacious reception hall, bright lounge, dining room, kitchen, WC, 4 double bedrooms, good sized single bedroom, shower room and additional attic room. GCH. Dg. Gardens to the front and rear. Please note the property is in need of some modernisation which is reflected in the price.
Location
Leven is a seaside town in Fife which has an abundant range of local services and leisure activities. The High Street and retail park have a wide range of major shops and supermarket (Sainsbury, B & Q, Argos, Costa, McDonalds) including many local specialist stores. A choice of 3 primary schools are close by with secondary education provided at Levenmouth Academy. When it comes to leisure activities there is the recreational woodlands, Letham Glen, Silverburn Forest, Leven beach (which is part of the Fife Coastal Path), Scoonie and Leven Links Golf courses and a swimming pool making it a fantastic lifestyle choice. St Andrews - the Home of Golf and the East Neuk are both within a ½ hour’s drive. Commuting to Edinburgh and Dundee can be by car via the A92, train via Markinch station (6 miles) or bus.
Entrance Vestibule
Access via UPVC door with double glazed window and fanlight above. Cornice. Timber flooring. Doorway leads to the reception hall.
Reception Hall (8.79 x 2.44 (28'10" x 8'0"))
Spacious hall with carpeted stairway and timber balustrade leading to the upper landing. Cupboard under the stairs provides ample storage. Cornice. 2 radiators. Carpeted.
Lounge (5.07 x 4.09 (16'7" x 13'5"))
Bright lounge with double glazed bay window to the front. Cupboard houses electricity fuse/switch gear with shelving above. Gas fire. Cornice. Radiator. Carpeted.
Bedroom 5 (3.05 x 3.70 (10'0" x 12'1"))
Double bedroom with double glazed window to the side. Wash hand basin. Cornice. Radiator. Carpeted.
Dining Room (3.96 x 3.66 (12'11" x 12'0"))
Spacious dining room with double glazed window to the rear. Living flame gas fire. Radiator. Carpeted. A doorway leads to the inner hall which has a walk in cupboard and has potential to open up to make the perfect dining kitchen. Timber door with fanlight above provides access to the rear garden.
Kitchen (4.22 x 2.47 (13'10" x 8'1"))
Comprising wall mounted, floor standing units with wipe clean worktops. Double glazed window to the side and the rear providing an abundance of natural light. Additional built in cupboards provides ample storage. Radiator. Carpeted. Double doorway leads to a WC.
W.C. (2.82 x 1.22 (9'3" x 4'0"))
2-piece suite comprising: WC and wash hand basin. Carpeted.
Upper Landing (7.43 x 2.64 (24'4" x 8'7"))
Generously proportioned with original timber balustrade. Built in cupboards provide ample storage. Cornice. Radiator. Carpeted. Doorway leads to attic room which has potential to convert into an additional living space.
Attic Room (7.18 x 4.15 (23'6" x 13'7"))
Generous sized room accessed via timber steps and houses the wall mounted combi boiler.
Bedroom 1 (4.77 x 3.56 (15'7" x 11'8"))
Double bedroom with double glazed bay window to the front. Original cornice. Radiator. Carpeted.
Bedroom 2 (3.49 x 3.06 (11'5" x 10'0"))
Additional double bedroom with double glazed window to the side. Cornice. Radiator. Carpeted.
Bedroom 3 (3.48 x 2.78 (11'5" x 9'1"))
Further double bedroom with double glazed window to the side. Radiator. Carpeted.
Bedroom 4 / Office (2.62 x 2.55 (8'7" x 8'4"))
Good-sized single bedroom which would make the ideal office space. Double glazed window to the front. Radiator. Carpeted.
Shower Room (4.78 x 1.94 (15'8" x 6'4"))
3-piece suite comprising: WC, wash hand basin and walk in shower enclosure with electric shower above. Double glazed opaque window to the side. Partially tiled. Radiator. Carpeted.
Garden Grounds
The front garden is mainly planting beds with bushes and shrubs and paving to the door and side leading through a timber gate to the rear garden. The rear garden is enclosed within a wall/timber fence surround mainly paved with bushes, trees and shrubs. Both front and rear gardens are an ideal place to relax and enjoy leisure and recreational time in the sun.
Agents Note
Please note that all room sizes are measured approximate to widest points.
Travel Directions
Please contact the selling agent directly.
Property Location
Marketed by Fife Properties Sales & Lettings
Disclaimer Property descriptions and related information displayed on this page are marketing materials provided by Fife Properties Sales & Lettings. estateagents365.uk does not warrant or accept any responsibility for the accuracy or completeness of the property descriptions or related information provided here and they do not constitute property particulars. Please contact Fife Properties Sales & Lettings for full details and further information.


