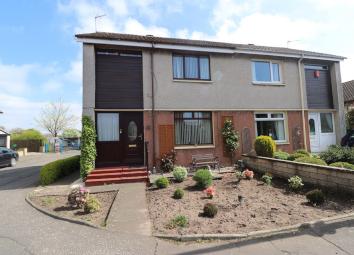Semi-detached house for sale in Leven KY8, 2 Bedroom
Quick Summary
- Property Type:
- Semi-detached house
- Status:
- For sale
- Price
- £ 125,000
- Beds:
- 2
- County
- Fife
- Town
- Leven
- Outcode
- KY8
- Location
- Pitcruvie Park, Lundin Links, Leven KY8
- Marketed By:
- Delmor Ltd (Leven)
- Posted
- 2024-04-07
- KY8 Rating:
- More Info?
- Please contact Delmor Ltd (Leven) on 01333 378962 or Request Details
Property Description
This semi detached villa is positioned in a quiet cul de sac close to the heart of this sought after village.The school is only a stones throw away with local shops, the beach and historic Largo Harbour are all within easy walking distance. The property is double glazed and enjoys gas central heating. Accommodation comprises; spacious hall, well presented lounge, kitchen, two spacious double bedrooms, boxroom and redesigned shower room. Open plan gardens to the front, enclosed landscaped gardens to the rear. A great family home located in the best of areas. Viewing strictly by appointment
Hall
Principle access to this family home is through a two toned panelled and pattern glazed UPVC door. The Hall has timber and ten pane glazed doors leading to the lounge and the kitchen. A wide staircase rises to the upper level.Three separate cupboards allow for great storage. American oak effect finished flooring.
Lounge
5.120m x 3.210m (16' 10" x 10' 6")
A spacious well presented public room, window formation looks the quiet cul de sac to the front of the property. A floor to ceiling window and sliding glazed door egresses to the raised decking within the rear garden. High quality oak finished laminate flooring
Kitchen
The kitchen offers a supply of wood trimmed floor and wall storage units, drawer units, granite effect wipe clean work surfaces with inset stainless steel sink, drainer and mixer taps. Tiled splash backs. Integrated electric oven, four burner gas hob and overhead extractor. Larder style cupboard. Plumbing for automatic washing machine. Wood effect flooring. Door and window egress to the enclosed rear garden.
Upper level
stairs and landing
The staircase rises the upper level. The landing has doors leading to both double bedrooms, the box room and the redesigned shower room. Ceiling hatch accesses the attic space.
Bedroom one
3.9130m x 3.450m (12' 10" x 11' 4")
Located to the front of the property with triple window formation over looking the quiet cul de sac. Wood effect laminate flooring.
Bedroom two
3.9290m x 3.10m (12' 11" x 10' 2") A second excellent sized double bedroom, this time located to the rear of the property with window formation over looking the enclosed landscaped rear garden. Laminate flooring
Box room
1.780m x 2.20m (5' 10" x 7' 3")
The box room houses the gas combi central heating boiler and allows for excellent storage. Eye level window formation attracts natural light.
Shower room
The shower room has been redesigned and is extensively wet walled, three piece suite comprises low flush WC, wash hand basin set into a tasteful vanity unit and enclosed one and a half basin shower compartment with "Mira Via" electric shower. Modern panelled and mirrored ceiling with down lighters. Opaque glazed window.
Garden
The garden to the front of the property is of open plan design, laid to flower beds and shrubberies. The rear gardens are enclosed and comprise drying green, raised decking areas, patio and further seating areas. Timber shed.
Heating and glazing
Gas combi central heating backed up by quality sealed unit double glazing.
Contact details
Delmor Estate Agents
52 Commercial Road
Leven
KY8 4LA
Tel
Property Location
Marketed by Delmor Ltd (Leven)
Disclaimer Property descriptions and related information displayed on this page are marketing materials provided by Delmor Ltd (Leven). estateagents365.uk does not warrant or accept any responsibility for the accuracy or completeness of the property descriptions or related information provided here and they do not constitute property particulars. Please contact Delmor Ltd (Leven) for full details and further information.


