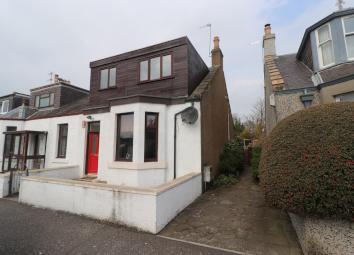Semi-detached house for sale in Leven KY8, 4 Bedroom
Quick Summary
- Property Type:
- Semi-detached house
- Status:
- For sale
- Price
- £ 139,950
- Beds:
- 4
- County
- Fife
- Town
- Leven
- Outcode
- KY8
- Location
- Chapel Street, Buckhaven KY8
- Marketed By:
- Delmor Ltd (Leven)
- Posted
- 2024-04-07
- KY8 Rating:
- More Info?
- Please contact Delmor Ltd (Leven) on 01333 378962 or Request Details
Property Description
Beautifully modernised, this semi detached villa is in move in condition, double glazed with gas central heating, quality carpeting and floor coverings, tasteful first class décor. Accommodation comprises at ground floor level; Vestibule, spacious hall, well appointed lounge with bay window, large semi open plan dining room, modern fitted kitchen, bedroom one and family bathroom with bath and separate shower. The upper floor accommodates three further bedrooms. An outstanding family home.Viewing strictly by appointment.
Entrance vestibule
Principle access to this family home is through a traditional timber and glazed external door. The Vestibule enjoys quarry tiled flooring and a corniced ceiling. A bespoke etch glazed timber and glazed door (Renee McIntosh style) leads to the hall.
Hall
The spacious hall has door leading to the dining room, family bathroom and downstairs bedroom. A wide open spar staircase rises to the upper level. Tasteful neutral décor.
Lounge
14' 6" x 13' 5" (4.43m x 4.08m)
Beautifully appointed, the lounge is located to the front of he property with the most impressive of bay window formations over looking the front gardens and Chapel Street. Recessed alcove with cupboard and display shelving. Bracket and concealed wiring for wall mounted flat screen television. Tasteful décor and high quality laminate flooring flowing through to the open plan dining room.
Dining room
14' 3" x 11' 1" (4.34m x 3.39m)
A second well presented public room, semi open plan to the lounge with doors leading to both the hall and the kitchen. Fresh neutral décor. Quality wood finished laminate flooring. Window formation over looks the enclosed rear gardens. Down lighters to the ceiling.
Kitchen
The modernised kitchen enjoys an ample supply of high end, beech wood finished floor and wall storage units, drawer units, granite effect wipe clean work surfaces with inset stainless steel sink, drainer and mixer taps, plumbing for automatic machine, integrated oven, four burner hob and chrome finished extractor, space for upright fridge freezer, tiled splash backs, double aspect windows look to the rear and the side of the property. External door egresses to the gardens.
Family bathroom
9' 2" x 5' 8" (2.80m x 1.73m)
The upgraded, beautifully finished, family bathroom is extensively tiled and enjoys four piece suite comprising low flush WC, pedestal wash hand basin, panel bath and enclosed curving shower compartment with thermostatically controlled shower, modern panelled and mirrored ceiling with down lighters, chrome finished ladder style heated towel rail, slate tile flooring. Opaque glazed window attracts light and ventilation.
Downstairs bedroom
14' 4" x 9' 9" (4.38m x 2.98m)
A spacious double bedroom located on the ground floor with window formation over looking the enclosed rear gardens. Fresh neutral décor, coving to the ceiling. New carpeting.
First floor
stairs and landing
A wide open spar staircase rises to the upper level. The landing offers access to three further bedrooms. Fresh décor.
Bedroom two
14' 5" x 9' 5" (4.39m x 2.87m)
A spacious double bedroom located to the front of the property with window formation over looking Chapel Street. Tasteful neutral décor. Open wardrobe space with hanging rail and ample shelving. Low door leads to a generous attic space.
Bedroom three
9' 11" x 8' 2" (3.02m x 2.49m)
A further bedroom located to the front of the property with window formation over looking Chapel Street, Fresh neutral décor.
Bedroom four
13' 9" x 10' 2" (4.20m x 3.10m)
Sizes are taken at their largest and include the coombe of the ceiling. Velux window formation attracts natural light. Fresh neutral décor.
Garden
The garden to the front is enclosed with decorative walls, the rear gardens are enclosed and tastefully landscaped.
Heating and glazing
Gas central heating, double glazing
Contact details
Delmor Independent Estate Agents
52 Commercial Road
Leven
KY8 4LA
Tel: Fax:
Property Location
Marketed by Delmor Ltd (Leven)
Disclaimer Property descriptions and related information displayed on this page are marketing materials provided by Delmor Ltd (Leven). estateagents365.uk does not warrant or accept any responsibility for the accuracy or completeness of the property descriptions or related information provided here and they do not constitute property particulars. Please contact Delmor Ltd (Leven) for full details and further information.

