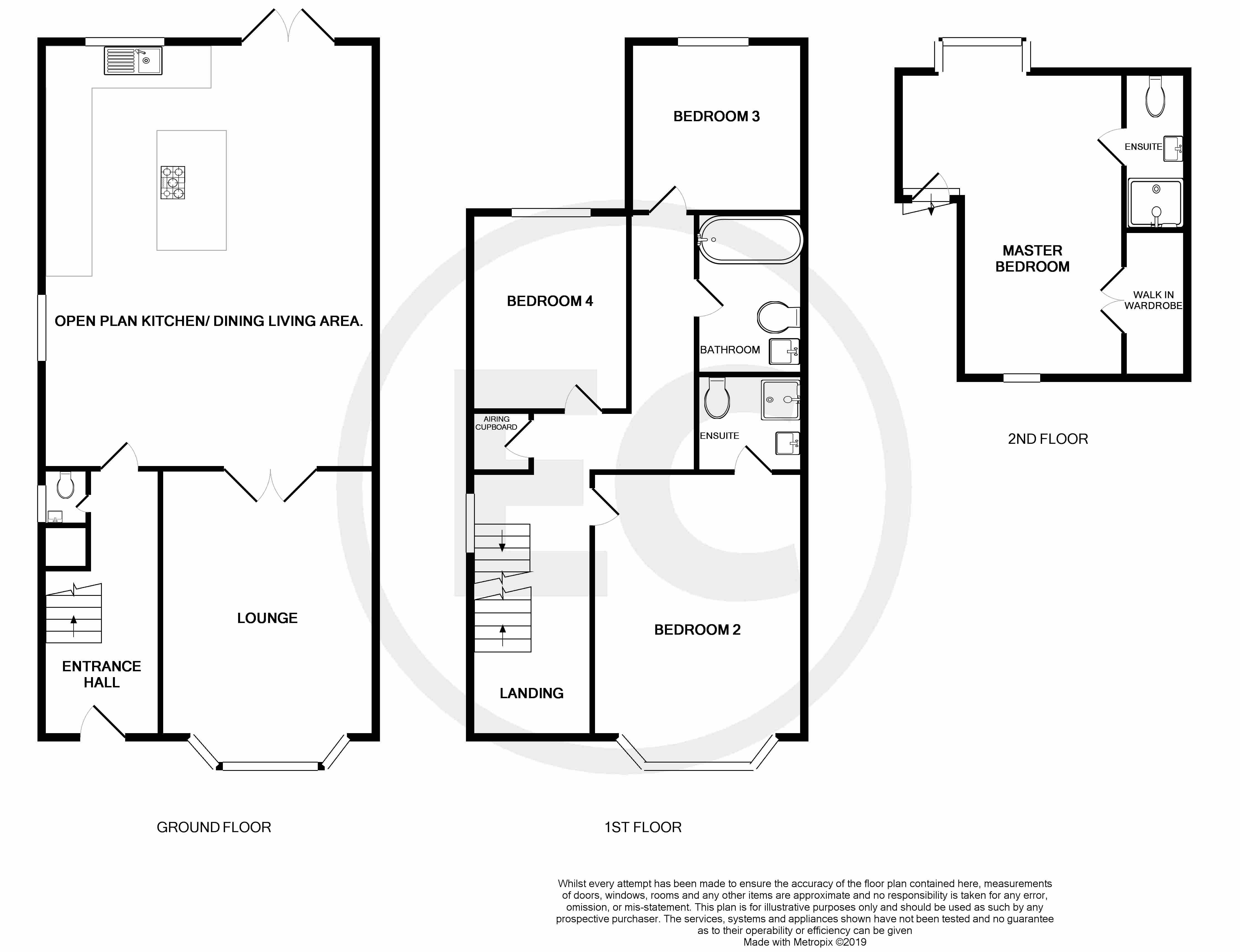Semi-detached house for sale in Leigh-on-Sea SS9, 4 Bedroom
Quick Summary
- Property Type:
- Semi-detached house
- Status:
- For sale
- Price
- £ 800,000
- Beds:
- 4
- Baths:
- 2
- Recepts:
- 1
- County
- Essex
- Town
- Leigh-on-Sea
- Outcode
- SS9
- Location
- Burnham Road, Leigh-On-Sea, Essex SS9
- Marketed By:
- Essex Countryside
- Posted
- 2024-05-16
- SS9 Rating:
- More Info?
- Please contact Essex Countryside on 01702 568639 or Request Details
Property Description
Front garden Front garden providing off street parking for two vehicles, shrub boarders leading to gable canopied entrance and front door.
Reception hall Solid hardwood door with feature etched glazed pane, solid oak flooring and staircase rising to first floor.
Cloakroom Double glazed sash window to side aspect, wash hand basin, Low level W.C, ceramic tiled walls and under floor heating.
Lounge 18' 6" x 13' 1" (5.64m x 3.99m) Double glazed sash bay window to the front aspect, radiator, smooth plastered walls and ceiling, double doors leading to:
Kitchen/dining A range of wall and base kitchen units, granite work surfaces, Neff integrated appliances including oven with gas hob, washing machine, tumble dryer, microwave and American style fridge freezer with ice dispenser. Large Island with breakfast bar, extractor fan, double glazed sash windows overlooking the rear garden.
First floor landing Double glazed sash window to the side aspect, storage cupboard, radiator, stairs to second floor.
Bedroom two 15' 5" x 13' 1" (4.7m x 3.99m) Double glazed sash bay window to the front aspect, smooth plastered walls and ceiling, radiator, door to:
En-suite shower room Double shower cubicle, ceramic tiled walls and floor with under floor heating, modern white suite finished with chrome fittings.
Bedroom three 12' 7" x 10' 10" (3.84m x 3.3m) Double glazed sash window to rear aspect, smooth plastered walls and ceiling, radiator.
Bedroom four 12' 0" x 10' 6" (3.66m x 3.2m) Double glazed sash window to the rear, smooth plastered walls and ceiling, radiator.
Family bathroom Modern white suite comprising, bath with shower attachment, hand wash basin and low level WC, ceramic tiled walls and floor with under floor heating.
Second floor landing -
bedroom one 19' 8" x 16' 4" (5.99m x 4.98m) Double glazed sash window to rear aspect, radiator, down lighters, Double glazed velux style windows, fitted wardrobes.
En-suite shower room Shower cubicle, ceramic tiled to walls and floor with under floor heating.
Rear garden Landscaped rear garden commencing with paved patio, majority laid to lawn with summerhouse (3.41m x 2.93m) with storage section (2.97m x 1.56m) all to the rear providing electricity.
Property Location
Marketed by Essex Countryside
Disclaimer Property descriptions and related information displayed on this page are marketing materials provided by Essex Countryside. estateagents365.uk does not warrant or accept any responsibility for the accuracy or completeness of the property descriptions or related information provided here and they do not constitute property particulars. Please contact Essex Countryside for full details and further information.


