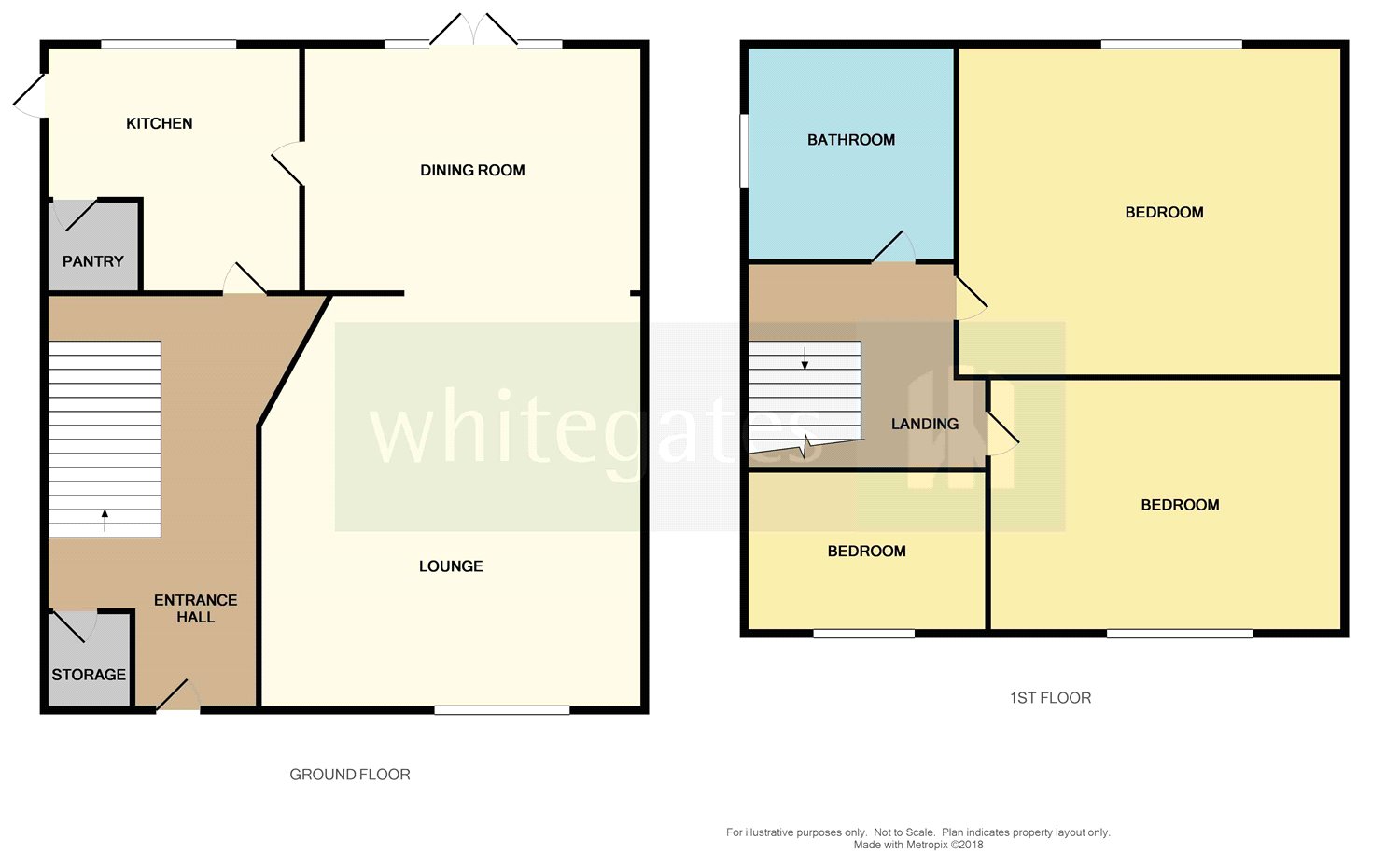Semi-detached house for sale in Leicester LE9, 3 Bedroom
Quick Summary
- Property Type:
- Semi-detached house
- Status:
- For sale
- Price
- £ 190,000
- Beds:
- 3
- County
- Leicestershire
- Town
- Leicester
- Outcode
- LE9
- Location
- Cooper Close, Huncote, Leicester, Leicestershire LE9
- Marketed By:
- Whitegates - Broughton Astley
- Posted
- 2018-09-19
- LE9 Rating:
- More Info?
- Please contact Whitegates - Broughton Astley on 01455 364930 or Request Details
Property Description
A great opportunity to acquire this three bedroomed semi-detached property which has bags of potential to make a great family home. The property is ideally situated in a cull de sac location briefly comprises of; lounge/diner, a generous rear garden and driveway leading to single detached garage.
Entrance Hall Main entrance door leads to Hall with staircase rising to first floor accommodation.
Lounge 16'3" x 11'1" (4.95m x 3.38m). Spacious lounge with window to front and opening into separate dining area
Dining Room 8'9" x 9'7" (2.67m x 2.92m). Seaparate dining area with double doors leading out to rear garden
Kitchen 8'1" x 6'7" (2.46m x 2m). Fitted with a range of cabinets, space for fridge/freezer, side door and window to the rear.
Landing Stairs from entrance hall leads to landing with access to all three bedrooms, bathroom and loft access.
Bedroom One 12'1" x 11'2" (3.68m x 3.4m). Double bedroom with window to rear.
Bedroom Two 10'1" x 11'2" (3.07m x 3.4m). Double bedroom with window to front.
Bedroom Three 7' x 7'10" (2.13m x 2.39m). Single bedroom with window to front.
Shower Room 6'11" x 5'10" (2.1m x 1.78m). With walk in shower cubicle, low flush wc, pedestal wash hand basin and window to side.
Outside The property has a drive providing off road parking leading to single garage, gated side access leads to the mature rear garden with a wide variety of shrubs and plants, there is a paved patio seating area
Property Location
Marketed by Whitegates - Broughton Astley
Disclaimer Property descriptions and related information displayed on this page are marketing materials provided by Whitegates - Broughton Astley. estateagents365.uk does not warrant or accept any responsibility for the accuracy or completeness of the property descriptions or related information provided here and they do not constitute property particulars. Please contact Whitegates - Broughton Astley for full details and further information.


