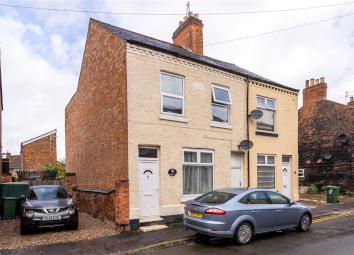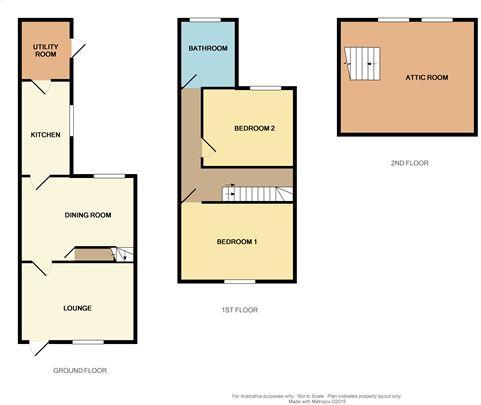Semi-detached house for sale in Leicester LE7, 3 Bedroom
Quick Summary
- Property Type:
- Semi-detached house
- Status:
- For sale
- Price
- £ 190,000
- Beds:
- 3
- Baths:
- 1
- Recepts:
- 2
- County
- Leicestershire
- Town
- Leicester
- Outcode
- LE7
- Location
- Albion Street, Syston, Leicester, Leicestershire LE7
- Marketed By:
- Whitegates - Syston
- Posted
- 2019-04-26
- LE7 Rating:
- More Info?
- Please contact Whitegates - Syston on 0116 484 9930 or Request Details
Property Description
This deceptively spacious family home is well presented and offers versatile living space. In summary, the property has a living room, leading to a large dining / living area with opening to the kitchen leading to the utility room. To the first floor there are two double bedrooms with ample storage and modern bathroom and stairs from the landing leading to the attic room. There is off road parking to the rear and a generous rear garden.
Lounge (14' 1" x 11' 6" (4.3m x 3.5m))
Open style fire place, cupboard storage areas, double glazed windows to front aspect.
Dining Room / Reception Room (13' 11" x 15' 11" (4.24m x 4.85m))
Comprises under stairs storage, radiator and double glazed windows as well as being complimented with laminate style flooring.
Kitchen (9' 9" x 6' 6" (2.97m x 1.98m))
Comprises a range of wall and base units, roll edge top work surfaces with a tile splash back surround. Stainless steel sink with drainer. There is space for free standing cooker and extractor hood over. Further completed with laminate flooring and radiator.
Utility Area (7' 1" x 6' 3" (2.16m x 1.9m))
Plumbing/space for white goods and kitchen cupboard storage.
Bedroom One (15' 11" x 11' 5" (4.85m x 3.48m))
Comprises of two double glazed windows to front aspect, fitted wardrobe space and radiator
Bedroom Two (12' 6" x 12' 4" (3.8m x 3.76m))
Double glazed windows, built in storage space, exposed timber flooring.
Attic Room (16' 4" x 19' 0" (4.98m x 5.8m))
Large style room comprising two Velux style skylight windows. Well-presented throughout.
Bathroom (9' 6" x 6' 5" (2.9m x 1.96m))
Modern style bathroom comprising of bath, shower enclosure, low level WC and wash-hand basin. Ceramic tile surrounds and electrical timed under floor heating.
Rear Garden
To the rear of the property is an enclosed rear garden having shaped lawn and patio area with outbuildings for storage. There is also a side entrance to the property.
Off Road Parking
There is off road parking to the rear of the property on Oxford Street. The property has an allocated space as well as plenty of unallocated spaces for residents and visitors.
Property Location
Marketed by Whitegates - Syston
Disclaimer Property descriptions and related information displayed on this page are marketing materials provided by Whitegates - Syston. estateagents365.uk does not warrant or accept any responsibility for the accuracy or completeness of the property descriptions or related information provided here and they do not constitute property particulars. Please contact Whitegates - Syston for full details and further information.


