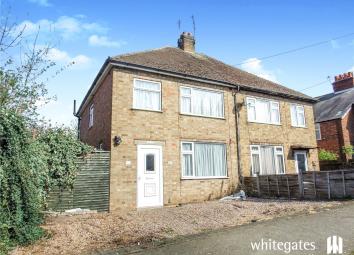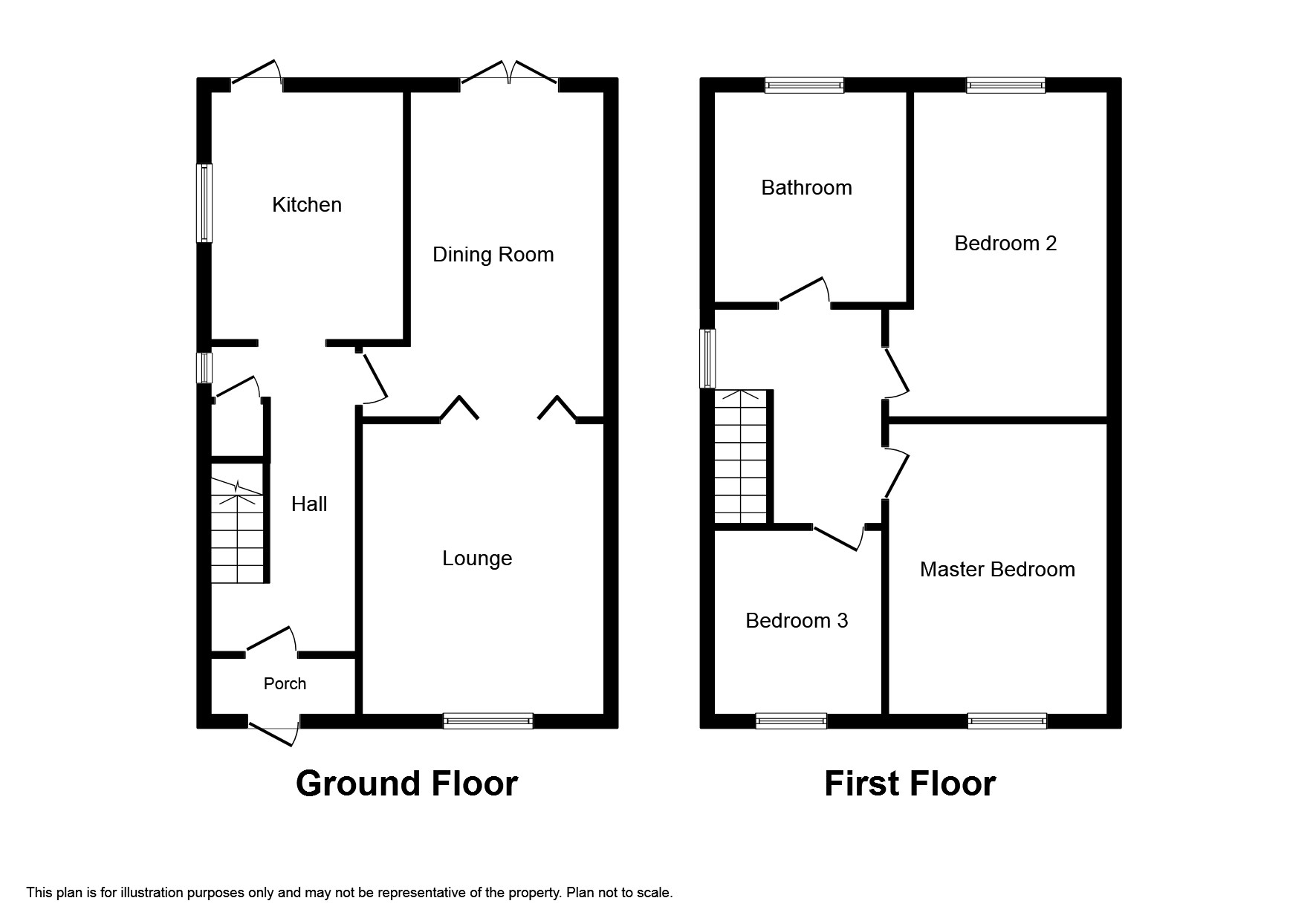Semi-detached house for sale in Leicester LE4, 3 Bedroom
Quick Summary
- Property Type:
- Semi-detached house
- Status:
- For sale
- Price
- £ 190,000
- Beds:
- 3
- Baths:
- 1
- Recepts:
- 2
- County
- Leicestershire
- Town
- Leicester
- Outcode
- LE4
- Location
- Lea Close, Thurmaston, Leicester, Leicestershire LE4
- Marketed By:
- Whitegates - Syston
- Posted
- 2019-04-26
- LE4 Rating:
- More Info?
- Please contact Whitegates - Syston on 0116 484 9930 or Request Details
Property Description
*Open Day, Saturday 13th April 2pm-3pm*
Whitegates are pleased to offer for sale this three bedroom semi-detached home occupying a generous plot in Thurmaston village. Benefitting from gas central heating, double glazing and a larger than average garden, this property really is suited to a wide variety of buyers. Call today to book your internal inspection.
Internally this family home briefly comprises; entrance porch, hallway, fitted kitchen, living room, dining room, two double bedrooms, further single room and a three piece family bathroom.
Externally the generous plot boasts parking to the front for at least three cars and the larger than average rear garden is perfect for keen gardeners.
Entrance Hall
4.22mmax x 1.8mmax - Enter through the front door of the porch into the hall way that has; a radiator, tile flooring, stair case that rises to the first floor landing. Access is also granted into the dining room and fitted kitchen.
Kitchen (12' 3" x 7' 0" (3.73m x 2.13m))
Comprising; space for freestanding cooker, roll edge surfaces with inset stainless steel sink/drainer, base units and drawers under with a matching range of wall mounted cupboards over, plumbing for a washing machine, space for a fridge/freezer, radiator, tiled splash backs and surrounds, laminate flooring and a side elevation double glazed window.
Dining Room (10' 11" x 13' 3" (3.33m x 4.04m))
With laminate flooring, radiator, French door out to the rear garden and double folding doors through to the living room.
Living Room (10' 11" x 13' 8" (3.33m x 4.17m))
Benefitting from the fore mentioned double folding doors through to the dining room meaning that the room can be opened up for a spacious airy feel or closed off for cosy sofa days. The room also has; a radiator, TV point, log burner and surround, laminate flooring and a front elevation double glazed window.
First Floor Landing
Providing access to three bedroom and the family bathroom.
Master Bedroom (13' 10" x 10' 11" (4.22m x 3.33m))
The largest double room with; radiator and front elevation double glazed window.
Bedroom Two (13' 2" x 10' 11" (4.01m x 3.33m))
The seond double room enjoys a radiator and double glazed window to the rear elevation over looking the generous garden.
Bedroom Three (5' 11" x 9' 10" (1.8m x 3m))
A good sized single room again with radiator and double glazed window to the rear elevation.
Bathroom (7' 1" x 8' 10" (2.16m x 2.7m))
The three piece family bathroom consists of; standard wc, pedestal hash hand basin, p shaded bath with shower off the taps, fully tiled walls and flooring, airing cupboard and obscured double glazed window to the rear elevation.
Property Location
Marketed by Whitegates - Syston
Disclaimer Property descriptions and related information displayed on this page are marketing materials provided by Whitegates - Syston. estateagents365.uk does not warrant or accept any responsibility for the accuracy or completeness of the property descriptions or related information provided here and they do not constitute property particulars. Please contact Whitegates - Syston for full details and further information.


