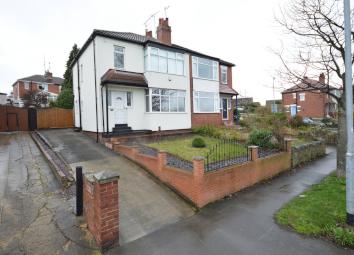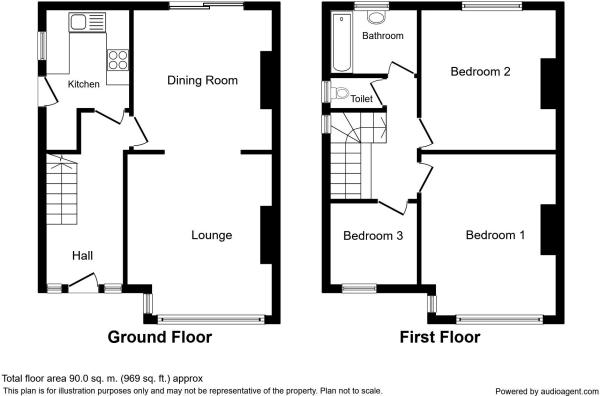Semi-detached house for sale in Leeds LS14, 3 Bedroom
Quick Summary
- Property Type:
- Semi-detached house
- Status:
- For sale
- Price
- £ 165,000
- Beds:
- 3
- Baths:
- 1
- Recepts:
- 2
- County
- West Yorkshire
- Town
- Leeds
- Outcode
- LS14
- Location
- Foundry Lane, Leeds, West Yorkshire LS14
- Marketed By:
- Cornerstone Estate Agents - Leeds
- Posted
- 2024-05-22
- LS14 Rating:
- More Info?
- Please contact Cornerstone Estate Agents - Leeds on 0113 427 9200 or Request Details
Property Description
Cornerstone Estate Agents are delighted to offer for sale this wonderfully presented three-bedroom semi-detached property located close to Outstanding and Good primary schools, shops and excellent transport links.
Cornerstone Estate Agents are delighted to offer for sale this wonderfully presented three-bedroom semi-detached property located close to Outstanding and Good primary schools, shops and excellent transport links.
Leeds city centre is only four miles from the property, the nearest train station is located at Crossgates which is around 1 mile from the property. The M1 motorway junction (46) is just over two miles from the property.
The property is located on Foundry Lane which is a tree lined street also benefiting from a leafy outlook.
The property comprises of a driveway, front garden and a large rear garden.
Internally the ground floor of the property comprises a spacious hallway, open plan dining room & sitting room and kitchen.
The first floor comprises two large double bedrooms, bedroom three, bathroom and a separate W.C. The property has a gas central heating system and double glazed windows throughout.
Hallway You enter the property through a UPVC door into a spacious and neutrally decorated hallway. The hallway benefits from coving to the ceiling, a lovely wood effect floor, a radiator and two double glazed windows either side of the front door allowing natural light in. The hallway leads to the open plan dining room & sitting room, kitchen and the staircase to the first floor.
Open plan dining room & sitting room A lovely space that again is neutrally decorated in modern tones with a picture rail. A double-glazed sliding French door gives access out into the rear garden and its patio while also allowing ample natural light in. The sitting room is again finished in neutral and modern tones with a stunning large double-glazed bay window that looks out over the front garden and beyond is a number of grassed areas. The bay window allows ample light in making this room light and airy. A stunning fireplace is present which creates a lovely focal point to this room again a picture rail is present.
Kitchen The kitchen comprises a number of base and wall units finished in a light wood effect with a similar worktop. Above the worktop tiled splash backs are present. The kitchen utilities comprise a stainless sink and drainer, built in oven with a four-ring gas hob and overhead extractor unit, space/plumbing for a washing machine and space for a fridge freezer is also present. The kitchen overall is neutrally decorated and a UPVC door with double glazed windows leads out to the side of the property onto the driveway. A large double-glazed window also allows ample light in.
Landing A neutrally decorated landing which leads two large double bedrooms, bedroom three, the bathroom and a separate W.C. Access to the loft is also gained above the landing. Again, the landing is decorated in natural but modern tone. A double-glazed window above the staircase allows ample light in.
Master bedroom A neutrally decorated master bedroom with a picture rail that features a large double-glazed window which looks out over the rear garden and allowing ample natural light in.
Double bedroom Again a neutrally decorated double bedroom with a picture rail. A large double-glazed window allows ample light in and offers a view out over the front garden. Beyond the front garden is a lovely view out over the tree lined street with a number of grassed areas beyond.
Bedroom A neutrally decorated bedroom with a double-glazed window that allows ample light in and again offers a view out over the font garden and a stunning view beyond out over the tree lined street with a number of grassed areas.
Bathroom A lovely bathroom which comprises a bath with shower over and a glass screen, wash basin with a vanity cupboard below, chrome towel radiator and an airing cupboard that also houses the boiler. The bathroom is tiled to the walls and a frosted double-glazed window allows natural light in.
Separate W.C. A predominately tiled W.C. Which is neutrally decorated. A frosted double-glazed window allows natural light in.
Driveway & front garden The property benefits from a concrete and tarmac driveway which offers parking for several vehicles. The property can be accessed by the front door which benefits from having a porch or a door at the side of the property leading into the kitchen from the driveway. The front garden comprises a lawn which has a crushed slate border. The front garden looks out over grassed areas beyond.
Rear garden The rear garden can be accessed from the end of the driveway through timber gates or from the French sliding double glazed door from the dining room. The rear garden comprises a large patio, brick-built barbeque, a large raised lawn, pond and a number of borders currently planted with flowers, shrubs and trees exist. A timber shed is present at the rear of the garden and the boundaries are defined by timber fencing and walling.
Tenure – Freehold
1. Money laundering - Purchasers and Tenants will be asked to produce identification documentation.
2. We endeavour to make our particulars accurate and reliable. However they are only a general guide to the property and if there is any aspect of our particulars which is of importance to you, please contact the office and we will be happy to check were we reasonably can.
3. Measurements: These approximate room sizes are only intended as general guidance.
4. Services: Please note we have not tested the services or any of the equipment or appliances in this property.
5. These particulars are issued in good faith but do not constitute representations of fact or form part of any offer or contract. The matters referred to in these particulars should be independently verified by prospective buyers or tenants. Neither yorkshire's finest leeds ltd trading also as cornerstone estate agents nor any of its employees or agents has any authority to make or give any representation or warranty whatever in relation to this property.
Property Location
Marketed by Cornerstone Estate Agents - Leeds
Disclaimer Property descriptions and related information displayed on this page are marketing materials provided by Cornerstone Estate Agents - Leeds. estateagents365.uk does not warrant or accept any responsibility for the accuracy or completeness of the property descriptions or related information provided here and they do not constitute property particulars. Please contact Cornerstone Estate Agents - Leeds for full details and further information.


