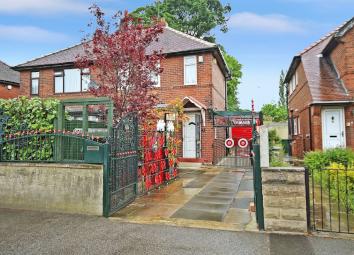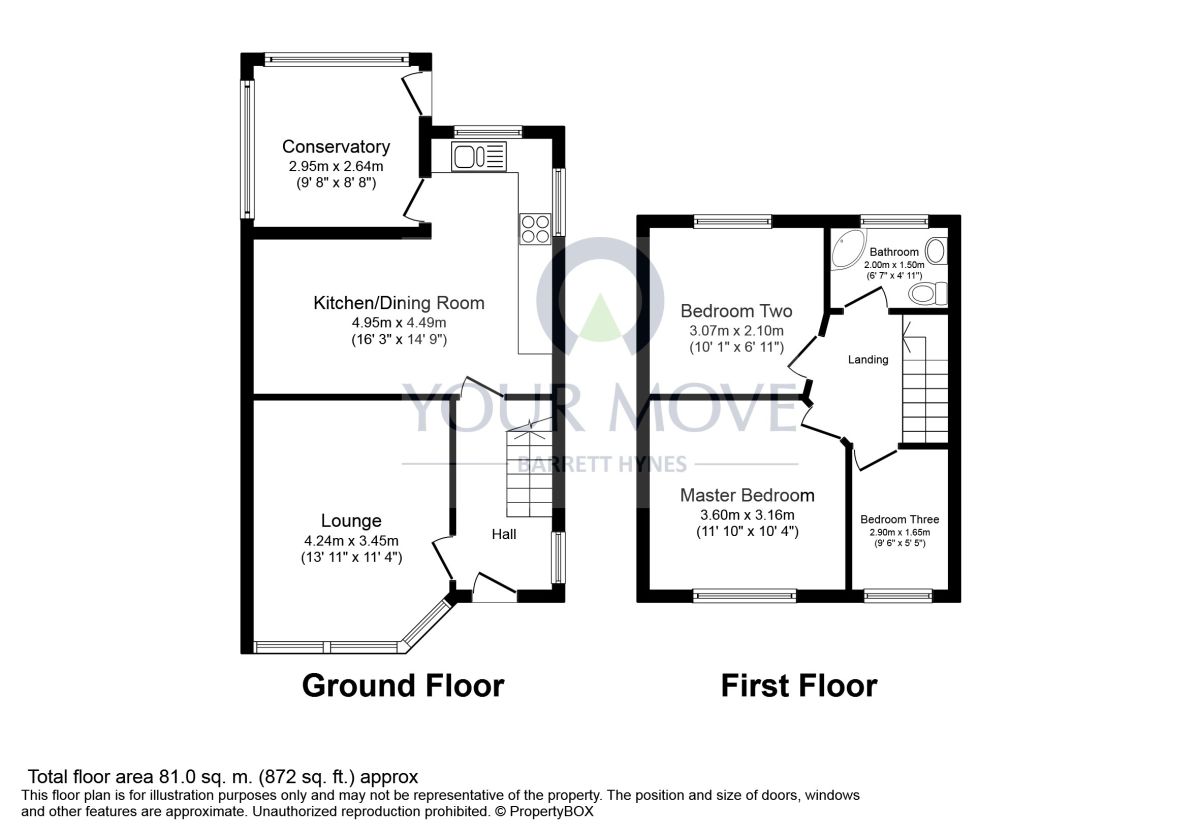Semi-detached house for sale in Leeds LS15, 3 Bedroom
Quick Summary
- Property Type:
- Semi-detached house
- Status:
- For sale
- Price
- £ 155,000
- Beds:
- 3
- Baths:
- 1
- Recepts:
- 1
- County
- West Yorkshire
- Town
- Leeds
- Outcode
- LS15
- Location
- Manston Lane, Leeds LS15
- Marketed By:
- Your Move - Barrett Hynes
- Posted
- 2024-04-29
- LS15 Rating:
- More Info?
- Please contact Your Move - Barrett Hynes on 0113 397 1147 or Request Details
Property Description
*** no chain *** Your Move Barrett Hynes are delighted to offer this three bedroom family home which is situated within the much sought after location of East Leeds and within close proximity to Crossgates Shopping Centre, Manston Park and the regions motorway networks. Although requiring some modernisation this fantastic opportunity is not to be missed and an internal viewing is highly recommend to fully appreciate the potential it has to offer. Which briefly comprises, entrance hall, lounge, kitchen / dining room and conservatory on the ground floor. To the first floor there are three bedrooms and the house bathroom. Externally there is a small garden frontage whilst to the rear there is a larger low maintenance garden along with a car port and garage to the side. EPC Rating Awaited.
Location
Manston Lane is situated in the popular residential location of East Leeds, the local amenities are second to none with Crossgates Shopping Centre providing a range of different shops which include the award winning Wilsons Butchers, Costa Coffee and a number of independent restaurants. The area is serviced by a number of different bus routes along with a train station which runs on the main line between York and Leeds (Leeds City Centre is only approx. 10 Mins by train).
Our View
A great opportunity for a range of buyers to acquire a three bedroom family home which is situated in the much sought after location of Crossgates and has the added benefit of no onward chain. Although requiring some cosmetic improvements the property offers ample space for the growing family and an internal viewing comes highly recommended.
Entrance Hall
Lounge (3.45m x 4.24m)
Kitchen / Dining Room (4.49m x 4.95m)
Conservatory (2.95m (Max) x 2.64m (Max))
First Floor Landing
Master Bedroom (3.16m x 3.60m)
Bedroom 2 (2.10m x 3.07m)
Bedroom 3 (1.65m x 2.90m)
Bathroom (1.41m x 2.35m)
External
Important note to purchasers:
We endeavour to make our sales particulars accurate and reliable, however, they do not constitute or form part of an offer or any contract and none is to be relied upon as statements of representation or fact. Any services, systems and appliances listed in this specification have not been tested by us and no guarantee as to their operating ability or efficiency is given. All measurements have been taken as a guide to prospective buyers only, and are not precise. Please be advised that some of the particulars may be awaiting vendor approval. If you require clarification or further information on any points, please contact us, especially if you are traveling some distance to view. Fixtures and fittings other than those mentioned are to be agreed with the seller.
/3
Property Location
Marketed by Your Move - Barrett Hynes
Disclaimer Property descriptions and related information displayed on this page are marketing materials provided by Your Move - Barrett Hynes. estateagents365.uk does not warrant or accept any responsibility for the accuracy or completeness of the property descriptions or related information provided here and they do not constitute property particulars. Please contact Your Move - Barrett Hynes for full details and further information.


