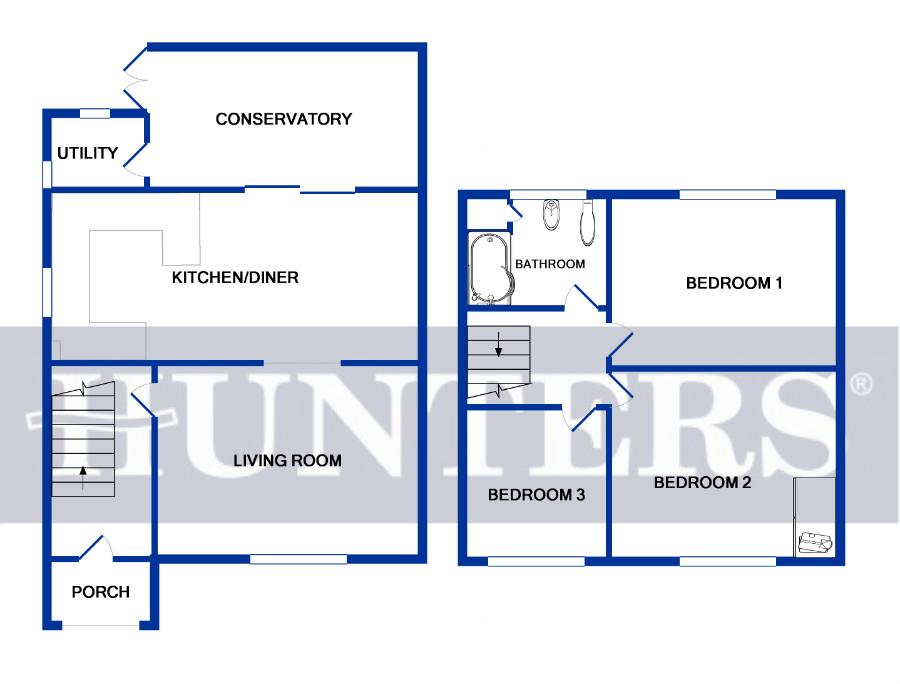Semi-detached house for sale in Leeds LS13, 3 Bedroom
Quick Summary
- Property Type:
- Semi-detached house
- Status:
- For sale
- Price
- £ 165,000
- Beds:
- 3
- County
- West Yorkshire
- Town
- Leeds
- Outcode
- LS13
- Location
- Swinnow Avenue, Bramley, Leeds LS13
- Marketed By:
- Hunters - Pudsey
- Posted
- 2018-12-10
- LS13 Rating:
- More Info?
- Please contact Hunters - Pudsey on 0113 427 0277 or Request Details
Property Description
Offered to market chain free is this modern three bedroom semi-detached house! The property is being sold with plans and drawings to extend double story to the side, and extend to the rear single story, for further details please contact Hunters for a copy of the plans. Located a stone’s throw from local shops and Ofsted ‘outstanding’ schools, this house is also perfect for commuting to both Leeds and Bradford. This house would be ideal for a first time buyer, a family or to an investor due to its fantastic location and also deceptively spacious interior, complimented by a large rear conservatory!
On the ground floor accessed via the recessed front porch is the large living room. With a wide window looking over the front aspect; this family room benefits hardwood floors, and a stone feature fireplace and is the perfect place to put your feet up no matter what time of year. To the rear of the living room is the full width diner/ kitchen which benefits ample wooden units and worktop space along with a breakfast bar and a fantastic dining room space for a large table to fit in comfortably. To the rear of the diner/kitchen, there is a very large (again full width) rear conservatory. Currently being utilised as a dining room and housing a large ten-seater table (with lots of free space left around it still) this room could be utilised a number of different ways! Also to the rear of the ground floor is the utility room.
On the first floor is the master bedroom, another large double bedroom and a single bedroom. There is also the house bathroom. The master bedroom is a very light and large room, with a window to the rear looking over the garden. The master bedroom benefits built in wardrobes, making the space in the bedroom even more usable. The second bedroom is a good size double bedroom (It is almost identical in floor plan to the master), and like the rest of the property is very nicely decorated. Like the master, this bedroom also has built in wardrobes. The third bedroom is a single bedroom, but will comfortably take a single bed and furniture too. The family bathroom which has been recently redesigned, boasts a large ‘P’ shaped bath, toilet and hand basin. This room is very modern and will be enjoyed for many years to come by the lucky buyer.
Externally there is off street parking to the front of the property in the private driveway, which conveniently leads to the detached garage. To the rear of the house is the private rear garden which stretches very far back and is great for entertaining and family living, this garden has been landscaped and with minimal input, could once again be a fantastic outside space. All in all this property is a real beauty and viewing is highly recommended before it is gone!
Living room
5.16m (16' 11") x 3.63m (11' 11")
kitchen/diner
5.41m (17' 9") x 2.31m (7' 7")
kitchen/diner
conservatory
4.34m (14' 3")x 2.97m (9' 9")
bathroom
2.69m (8' 10") x 2.64m (8' 8")
bedroom one
3.73m (12' 3") x 3.56m (11' 8")
bedroom two
3.89m (12' 9") x 3.30m (10' 10")
bedroom three
2.69m (8' 10") x 1.98m (6' 6")
Property Location
Marketed by Hunters - Pudsey
Disclaimer Property descriptions and related information displayed on this page are marketing materials provided by Hunters - Pudsey. estateagents365.uk does not warrant or accept any responsibility for the accuracy or completeness of the property descriptions or related information provided here and they do not constitute property particulars. Please contact Hunters - Pudsey for full details and further information.


