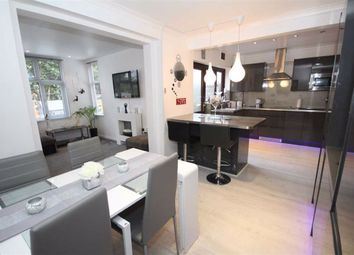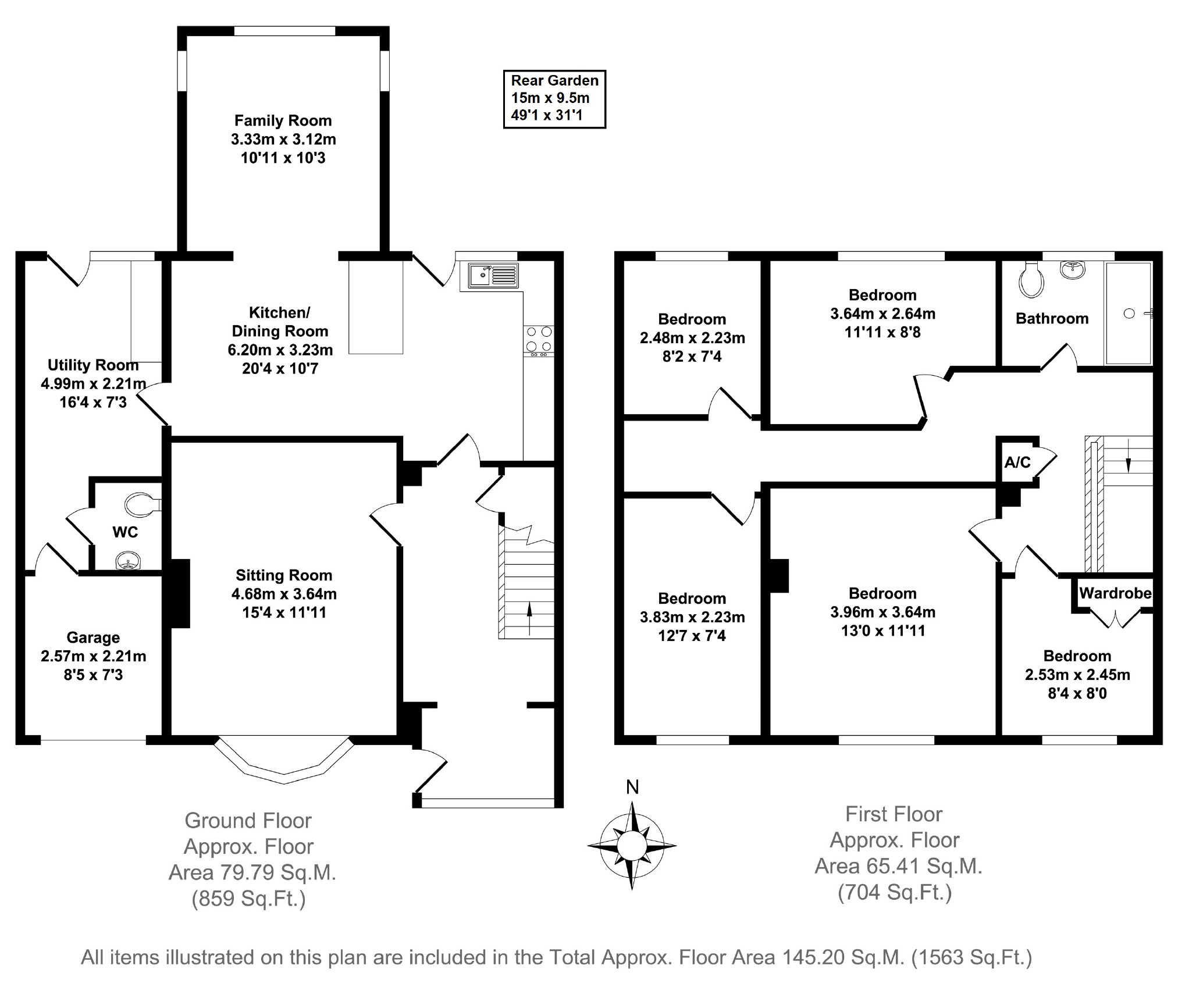Semi-detached house for sale in Leamington Spa CV33, 5 Bedroom
Quick Summary
- Property Type:
- Semi-detached house
- Status:
- For sale
- Price
- £ 330,000
- Beds:
- 5
- Baths:
- 1
- Recepts:
- 2
- County
- Warwickshire
- Town
- Leamington Spa
- Outcode
- CV33
- Location
- Hassall Close, Leamington Spa, Warwickshire CV33
- Marketed By:
- Wigwam Hub
- Posted
- 2024-04-07
- CV33 Rating:
- More Info?
- Please contact Wigwam Hub on 01295 977658 or Request Details
Property Description
A superb and extended family home in the village of Bishops Tachbrook, situated in a quiet close nearby to the village school.
The property has been extended to offer spacious and versatile living arrangements which will undoubtedly suit a large family, tastefully and cleverly designed.
The property comprises of a bright and airy hallway entrance, a separate living room with tasteful decor, built in cupboards and bay window to front. Whilst the splendid kitchen/dining and family room offer a large open plan space for entertaining/hosting.
From the kitchen is a separate utility area, downstairs cloakroom, W/C and remainder of a small garage (for storage purposes only).
The upstairs extended footprint now provides five bedrooms in total, which consist of three doubles and two good size single bedrooms and a stylish modern family bathroom.
Externally there is an established rear garden which includes its very own bar and outdoor covered seating area. Whilst at the front of the property is a single driveway and front garden.
EPC Band C69.
Ground floor
Upon entering the property via the expanded porch which has a large window to the front, allowing for good natural light to flood into the hallway. Offering suitable space for the hanging of coats and storage of shoes, with the staircase straight ahead and formal living room off to the left hand side. The elegant living room has a bay window, feature fire and built in alcove storage drawers, incorporating shelving tops.
The extended kitchen dining and family room is a very large and stylish open plan space situated across the rear of the property. Designed with popular grey units and tiled splash back, integrated appliances include fridge/freezer, microwave oven, oven and hob. A convenient breakfast bar area for two, and ample room for a dining table. Spot lighting, down lights and mood floor lights are controlled. From here is the family room, an ideal second reception for teenagers or play room, which overlooks the rear garden due to a triple window aspect. From the kitchen panelled wood door leads into the utility room and a separate downstairs W/C. There is part remainder of the garage to provide storage only for bikes, tools etc. The rear garden can be accessed via the utility area and also via the kitchen area.
Upstairs
The cleverly designed and configured upstairs layout, comfortably provides five bedrooms in total, which consist of three double bedrooms and two good size single bedrooms. The bedrooms all offer useable space, and The modern family bathroom is fitted with a white suite, panelled bath and shower over with glass screen, and part tiled walls. The landing has the airing cupboard and loft hatch.
Outside
The well established rear garden offers a variation of interesting parts. With lawn and fences to side, there is a decked area with small fish pond, whilst at the rear is a purpose built outdoor bar (not included in the sale) and artificial lawn area with covered seating area and timber shed.
Location
Bishops Tachbrook is a village South of Leamington Spa town centre, offering easy access for the M40 motorway network. The village itself has a pub, a small local shop, a hairdressers, a church, sports playing field and local primary school. Hassall Close is a small residential cul de sac location adjacent to the primary school.
Important Information
Every care has been taken with the preparation of these sales particulars but they are for general guidance only and complete accuracy cannot be guaranteed. If there is any point, which is of particular importance professional verification should be sought. These particulars do not constitute part or all of an offer or contracts are not to be relied upon as statement of representation or fact. Wigwam® has not carried out a structural survey and the services, appliances, equipment, fixtures and fittings have not been tested and no guarantees as to their operating ability or efficiency are given. The measurements and floor plans supplied are for general guidance / illustrative purposes only and are not to scale. Measurements of doors, windows, rooms and any other item are approximate and no responsibility is taken for any error, omission or mis-statement. Any prospective purchaser should make their own checks prior to making any commitment to spend money. All dimensions and the compass position are approximate and for guidance only. Photographs are reproduced for general information and it cannot be inferred that any item shown is included in the sale.
Property Location
Marketed by Wigwam Hub
Disclaimer Property descriptions and related information displayed on this page are marketing materials provided by Wigwam Hub. estateagents365.uk does not warrant or accept any responsibility for the accuracy or completeness of the property descriptions or related information provided here and they do not constitute property particulars. Please contact Wigwam Hub for full details and further information.


