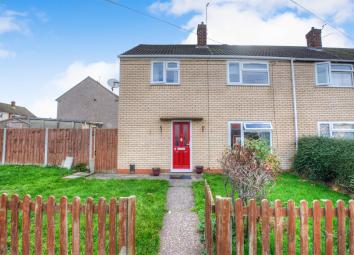Semi-detached house for sale in Leamington Spa CV31, 3 Bedroom
Quick Summary
- Property Type:
- Semi-detached house
- Status:
- For sale
- Price
- £ 235,000
- Beds:
- 3
- Baths:
- 1
- Recepts:
- 1
- County
- Warwickshire
- Town
- Leamington Spa
- Outcode
- CV31
- Location
- Lawford Road, Leamington Spa CV31
- Marketed By:
- Connells - Leamington Spa
- Posted
- 2024-04-07
- CV31 Rating:
- More Info?
- Please contact Connells - Leamington Spa on 01926 659148 or Request Details
Property Description
Summary
large corner plot! Potential to extend subject to usual planning.
A beautifully presented three double bedroom, semi-detached property. Including A family kitchen, suitable for dining, generous living space and stunning decor throughout.
Description
positioned on A corner plot this beautifully presented three double bedroom semi-detached property, would make an ideal family home!
Deceptively spacious, the property offers generous living space with stunning décor throughout. There is potential to extend; subject to usual planning permission.
With charming front, rear and side gardens, closely positioned to local amenities and shops.
A must view property
Approach
Via pathway leading to the front door.
Entrance Hall
A welcoming entrance hall with a double glazed door to front elevation, with a door off to the lounge and stairs rising up to the first floor landing.
Lounge 19' 7" x 11' 5" max ( 5.97m x 3.48m max )
A spacious lounge, offering a light and airy feel and allowing in plenty of natural light. There is an electric fireplace, a television point, a radiator, a door into the kitchen and double glazed windows to front and rear elevations.
Breakfast Kitchen 16' 7" max x 11' 1" ( 5.05m max x 3.38m )
Fitted with a range of wall and base units with complimentary work surfaces over, incorporating a sink and drainer unit. There is an integrated electric oven and gas hob with cookerhood over, space and plumbing for a washing machine, space for a tumble dryer and space for a fridge/freezer. The breakfast kitchen also benefits from partly tiled walls, tiled flooring, an understairs storage cupboard, a radiator, double glazed windows to side and rear elevations, a door to side and another door leading to the rear garden.
First Floor Landing
The stairs lead from the hallway, comrprising a storage cupboard housing the central heating boiler, loft access and doors off to all rooms on the first floor.
Bedroom One 11' 6" x 14' 8" max into storage ( 3.51m x 4.47m max into storage )
A generously sized double bedroom, comprising a television point, a radiator and a double glazed window to front elevation.
Bedroom Two 13' 9" max x 9' ( 4.19m max x 2.74m )
A good sized second double bedroom benefitting from a television point, a radiator and a double glazed window to rear elevation.
Bedroom Three 10' 10" x 6' 5" ( 3.30m x 1.96m )
The third bedroom comprises a radiator and a double glazed window to front elevation.
Bathroom
Fitted with a white three piece suite, comprising a wash hand basin, bath with shower over bath and a low level WC. The bathroom also benefits from fully tiled walls, vinyl flooring and a double glazed window to rear elevation.
Outside
Rear Garden
A wrap around garden which is mainly laid to lawn with a patio area, fully fence enclosed and with front and side gated access.
Agent's Note
The property is of non-standard construction. Please enquire with the branch for further details.
Furthermore, we understand from our vendor that there is a digital aerial point in all the bedrooms and the living room.
1. Money laundering regulations - Intending purchasers will be asked to produce identification documentation at a later stage and we would ask for your co-operation in order that there will be no delay in agreeing the sale.
2: These particulars do not constitute part or all of an offer or contract.
3: The measurements indicated are supplied for guidance only and as such must be considered incorrect.
4: Potential buyers are advised to recheck the measurements before committing to any expense.
5: Connells has not tested any apparatus, equipment, fixtures, fittings or services and it is the buyers interests to check the working condition of any appliances.
6: Connells has not sought to verify the legal title of the property and the buyers must obtain verification from their solicitor.
Property Location
Marketed by Connells - Leamington Spa
Disclaimer Property descriptions and related information displayed on this page are marketing materials provided by Connells - Leamington Spa. estateagents365.uk does not warrant or accept any responsibility for the accuracy or completeness of the property descriptions or related information provided here and they do not constitute property particulars. Please contact Connells - Leamington Spa for full details and further information.


