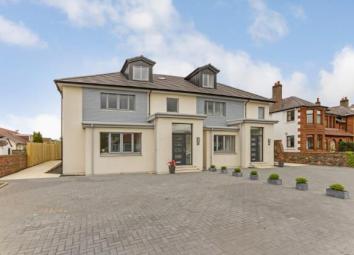Semi-detached house for sale in Largs KA30, 4 Bedroom
Quick Summary
- Property Type:
- Semi-detached house
- Status:
- For sale
- Price
- £ 350,000
- Beds:
- 4
- Baths:
- 1
- Recepts:
- 2
- County
- North Ayrshire
- Town
- Largs
- Outcode
- KA30
- Location
- Beachway, Largs, North Ayrshire, Scotland KA30
- Marketed By:
- Slater Hogg & Howison - Largs
- Posted
- 2024-04-07
- KA30 Rating:
- More Info?
- Please contact Slater Hogg & Howison - Largs on 01475 327954 or Request Details
Property Description
*open house Saturday 1st June 1PM-3PM*
Perfectly positioned on Beachway and within easy reach of town centre amenities plus the beach, an exceptional Semi Detached Villa representing outstanding family accommodation over three levels complete with mono bloc driveway and large, level rear garden. The interior is finished to an exceptional standard and, in more detail, comprises: Hall, front facing lounge, fantastic open plan kitchen/living/dining room to the rear with integrated appliances, home office/study, wc and utility room. Upstairs leads to the impressively proportioned master bedroom suite with full en suite facilities and walk in dressing room, two additional fitted double bedrooms and family bathroom. On the upper level is bedroom four, again with full en suite facilities and storage. The property further benefits from gas central heating, double glazing and alarm. N.B Some photographs have been "virtually dressed."
• *open house Saturday 1st June 1PM-3PM*
• Exceptional Semi Detached Villa on Beachway
• Outstanding accommodation over three levels
• Lounge, dining/living/kitchen, utility, wc
• 4 bedrooms (2 with en suites)
• Bathroom
• Gas central heating and double glazing
• Level gardens and mono bloc driveway parking
• Convenient town centre and beach
Lounge/Dining Room12'5" x 20'8" (3.78m x 6.3m).
Breakfasting Kitchen13'5" x 9'2" (4.1m x 2.8m).
Master Bedroom13'1" x 11'5" (3.99m x 3.48m).
Ensuite7'6" x 6'2" (2.29m x 1.88m).
Bedroom13'5" x 9'2" (4.1m x 2.8m).
Bedroom /Sitting Room11'1" x 8'6" (3.38m x 2.6m).
Bathroom11'1" x 5'6" (3.38m x 1.68m).
Property Location
Marketed by Slater Hogg & Howison - Largs
Disclaimer Property descriptions and related information displayed on this page are marketing materials provided by Slater Hogg & Howison - Largs. estateagents365.uk does not warrant or accept any responsibility for the accuracy or completeness of the property descriptions or related information provided here and they do not constitute property particulars. Please contact Slater Hogg & Howison - Largs for full details and further information.


