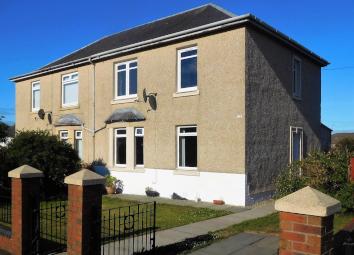Semi-detached house for sale in Largs KA30, 4 Bedroom
Quick Summary
- Property Type:
- Semi-detached house
- Status:
- For sale
- Price
- £ 122,000
- Beds:
- 4
- Baths:
- 1
- Recepts:
- 1
- County
- North Ayrshire
- Town
- Largs
- Outcode
- KA30
- Location
- Lindsay Crescent, Largs KA30
- Marketed By:
- Robert F Duff & Co
- Posted
- 2024-04-28
- KA30 Rating:
- More Info?
- Please contact Robert F Duff & Co on 01475 327875 or Request Details
Property Description
Spacious 4 bedroomed semi-detached property located close to the new Largs Campus, Inverclyde Sports Centre and other local services.
Accommodation comprises Lounge, Dining Kitchen, 4 Bedrooms and Family Bathroom. Outside there are gardens front and rear and a slabbed driveway provides off street parking.
Hallway 3'9" x 11'6"
Accesses from side driveway via double-glazed door. Access to all ground floor apartments. Wooden flooring. Large under-stair storage cupboard housing electric meter. Radiator.
Lounge 12'10" X 16'7"
Double-glazed bay window to front. Wooden flooring. Radiator.
Dining room 16'4" X 8'4"
Open-plan from hallway. Double-glazed window overlooking rear garden. Double-glazed door gives access to patio and rear garden. Tiled floor. Floor and wall-mounted kitchen units. Central heating boiler (around 2 years old). Stainless steel sink. Plumbed for washing machine
bedroom 2 10'7" X 11'6"
Double glazed window to front. Carpet. Shelving. Radiator.
Bedroom 3 10'10" X 11'8"
Double-glazed window to rear. Carpet. Radiator.
Bedroom 4 11'7" X 13'11"
Double-glazed window to front. Fitted storage cupboard. Carpet. Radiator.
Bathroom 5'3" X 8'2"
Double-glazed opaque window to rear. 3 piece white suite comprising bath, w.C. And wash-hand basin. Plumbed shower over bath. Tiled floor
bedroom 1/study 11'4" X 11'7"
Double-glazed window to front. Shelving. Wooden flooring. Radiator.
Upstairs hallway 15'1" X 3'2"
Storage cupboard. Hatch leading to loft offering further storage. Double-glazed window overlooking side driveway. Radiator.
Outside
Drying Green and Patio Area located to the rear. Front garden. Off-street slabbed driveway provides off-street parking.
Property Location
Marketed by Robert F Duff & Co
Disclaimer Property descriptions and related information displayed on this page are marketing materials provided by Robert F Duff & Co. estateagents365.uk does not warrant or accept any responsibility for the accuracy or completeness of the property descriptions or related information provided here and they do not constitute property particulars. Please contact Robert F Duff & Co for full details and further information.

