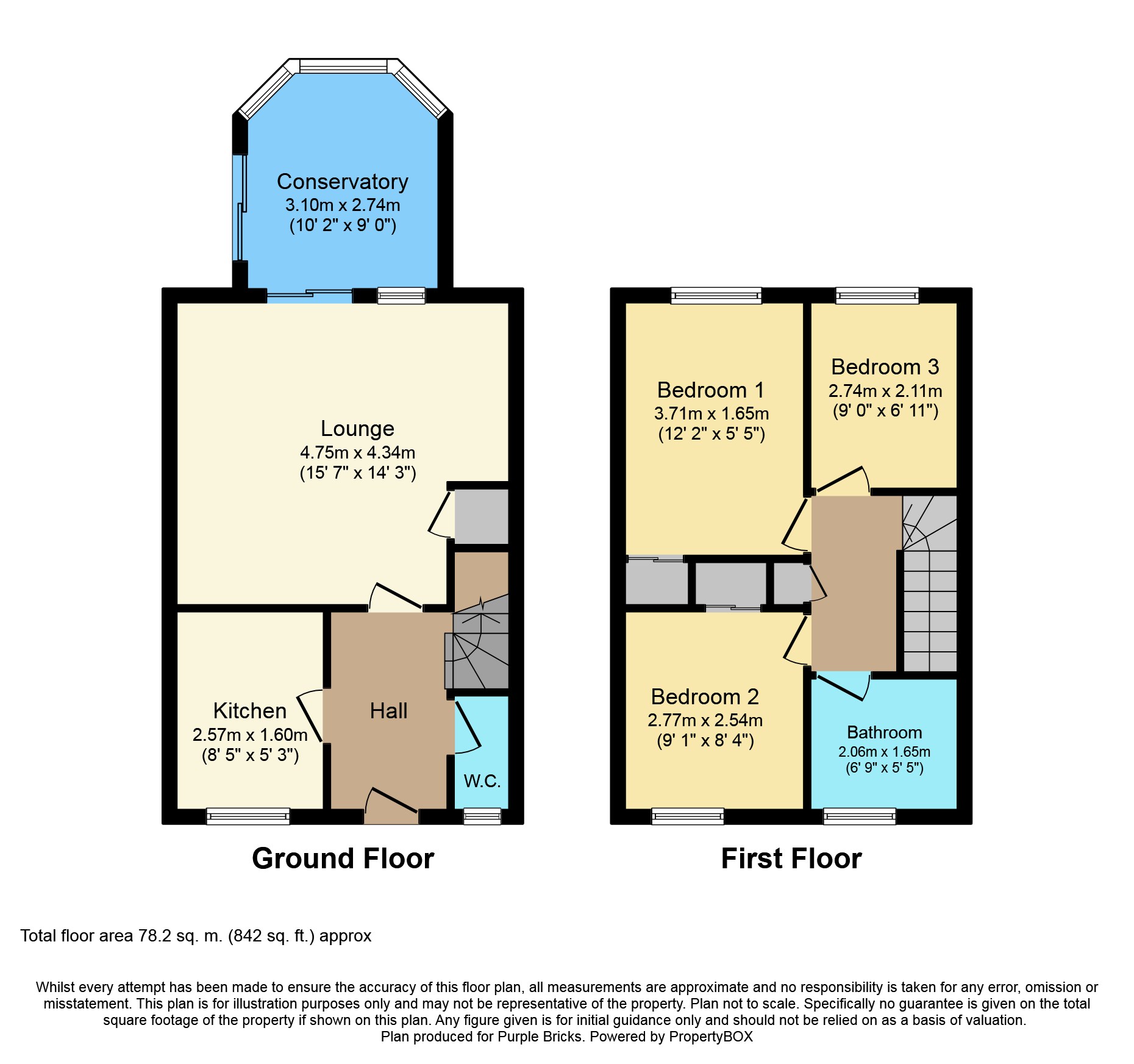Semi-detached house for sale in Largs KA30, 3 Bedroom
Quick Summary
- Property Type:
- Semi-detached house
- Status:
- For sale
- Price
- £ 170,000
- Beds:
- 3
- Baths:
- 1
- Recepts:
- 2
- County
- North Ayrshire
- Town
- Largs
- Outcode
- KA30
- Location
- Noddleburn Meadow, Largs KA30
- Marketed By:
- Purplebricks, Head Office
- Posted
- 2024-04-28
- KA30 Rating:
- More Info?
- Please contact Purplebricks, Head Office on 024 7511 8874 or Request Details
Property Description
Modern semi detached villa located in a popular development towards the edge of Largs. This is an ideal family home set within good sized enclosed gardens and enjoying many benefits.
The accommodation comprises entrance hall with wc off, good sized lounge, modern fitted kitchen and conservatory. Upstairs there are three bedrooms, two with built-in storage and a 3-piece bathroom.
The property also boasts gas central heating, double glazing and driveway. There are also lovely views to the rear towards the hills and countryside.
For a young family another fantastic benefit are the enclosed level gardens which to the rear are well proportioned and has a central lawned section. There is the added bonus of a lovely summer house that has been recently built and lies at the bottom of the garden.
Located towards the edge of Largs, North of the town centre but within easy reach of the sea front. Largs itself is a hugely popular coastal town in North Ayrshire. There are a great selection of nearby shops and amenities including the famous Nardini's cafe. The area is serviced by excellent road links and there are bus service connecting to surrounding areas including Glasgow. There is a Tesco Metro nearby along with a Morrisons superstore. Largs also has a mainline railway station. There is excellent local schooling, 2 local golf courses and the town provides the ferry terminal to the Isle of Cumbrae. There is also the famous Largs Yacht Haven for the sailing enthusiasts.
Reception Hall
9'8" x 3'11"
Downstairs Cloakroom
6' x 3'1"
Lounge
15'7" narrowing to 11'2" x 14'3"
Kitchen
9'1" x 7'10"
Conservatory
10'2" x 9'
Bedroom One
12'2" x 8'5"
Bedroom Two
9'1" x 8'4"
Bedroom Three
9' x 6'1"
Bathroom
6'9" x 5'5"
Property Location
Marketed by Purplebricks, Head Office
Disclaimer Property descriptions and related information displayed on this page are marketing materials provided by Purplebricks, Head Office. estateagents365.uk does not warrant or accept any responsibility for the accuracy or completeness of the property descriptions or related information provided here and they do not constitute property particulars. Please contact Purplebricks, Head Office for full details and further information.


