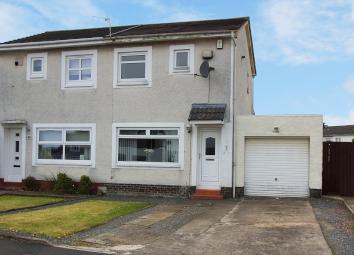Semi-detached house for sale in Kilwinning KA13, 2 Bedroom
Quick Summary
- Property Type:
- Semi-detached house
- Status:
- For sale
- Price
- £ 92,500
- Beds:
- 2
- Baths:
- 1
- County
- North Ayrshire
- Town
- Kilwinning
- Outcode
- KA13
- Location
- Loudon Crescent, Kilwinning KA13
- Marketed By:
- Property Matters Ltd
- Posted
- 2024-04-07
- KA13 Rating:
- More Info?
- Please contact Property Matters Ltd on 01563 610022 or Request Details
Property Description
Property Matters Online are delighted to present to the market this rarely available Extended 2 bedroom semi detached villa situated within a highly sought after locale.
The accommodation is formed over 2 levels with the lower level comprising entrance hall, front facing lounge, good sized kitchen and rear family dining room area with triple folding doors leading to garden, well-proportioned modern kitchen with range of wall and base units integrated appliances including oven and hob, plumbing for automatic washing machine, plumbing for dishwasher . The upper level is accessed from the staircase comprising upper hallway, master bedroom with excellent storage including fitted wardrobes and large walk in cupboard; guest bedroom with fitted wardrobes, and modern family bathroom with vanity unit storage and electric shower.
The property further benefits from large driveway allowing ample off-street parking leading to garage with light and power, double glazing, gas central heating. Front garden with lawn area and double driveway. Enclosed rear garden with decking area, chipping and lawn area. An ideal spot for relaxation and entertainment. On addition there is a large wooden workshop (12ft x9ft) which has been insulated and has power making it useful for a variety of uses.
Summary
Rarely available property in great condition. Sure to appeal to a broad section of the market. Early viewing advised.
Location
Kilwinning is an ideal location for access to a range of amenities including local shopping and supermarket facilities, excellent transport links and exceptional recreational opportunities in nearby Irvine including quality dining, beautiful harbour, beach, shops and sporting facilities.
For the commuter, the recently completed motorway links provides easy access to Glasgow etc. Prestwick International Airport is a short drive away giving access to regular flights to London, Dublin and Europe. In addition Kilwinning has mainline train links with Glasgow to the north and Ayr to the South.
Room Sizes approx at widest
Lower Level
Entrance hallway
Lounge 4.15m x 3.27m
Kitchen 4.21m x 2.30m
Family/Dining Room 3.83m x 3.18m
Upper Level
Master Bed 3.27m x 3.23m
Bedroom 2 3.29m x 2.35m
Family Bathroom 2.30m x 1.77m
Garage
Large wooden workroom 12ft x 9ft.
EER :- D
Viewings Strictly by appointment, call particulars Property Matters Ayrshire Ltd for themselves and for the sellers of this property whose agents they are, give notice that the particulars are produced in good faith, are set out as a general guide only and do not constitute any part of a contract and that no person in the employment of Property Matters Ltd has any authority to make or give any representation or warranty whatever in relation to this property. Intending purchasers must satisfy themselves, by inspection or otherwise, on all matters.
Offers. Offers must be submitted in Scottish legal form to the sole selling agents. Formal note of interest should be registered prior to offering. A closing date will only be notified to parties who have registered interest through their solicitors. The seller reserves the right to accept any offer at any time.
Property Location
Marketed by Property Matters Ltd
Disclaimer Property descriptions and related information displayed on this page are marketing materials provided by Property Matters Ltd. estateagents365.uk does not warrant or accept any responsibility for the accuracy or completeness of the property descriptions or related information provided here and they do not constitute property particulars. Please contact Property Matters Ltd for full details and further information.

